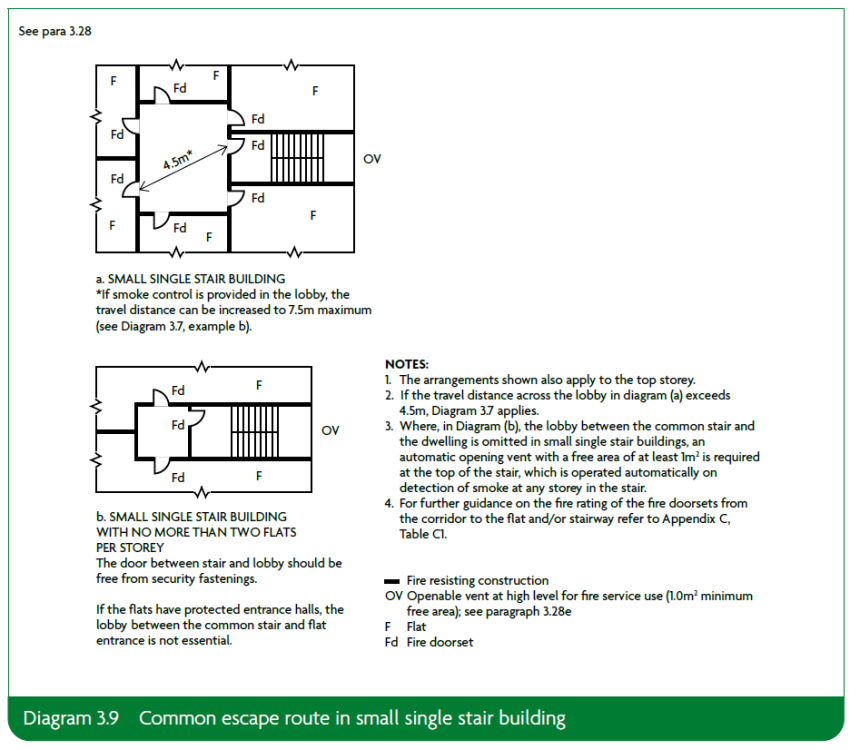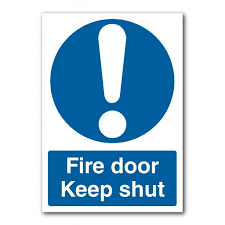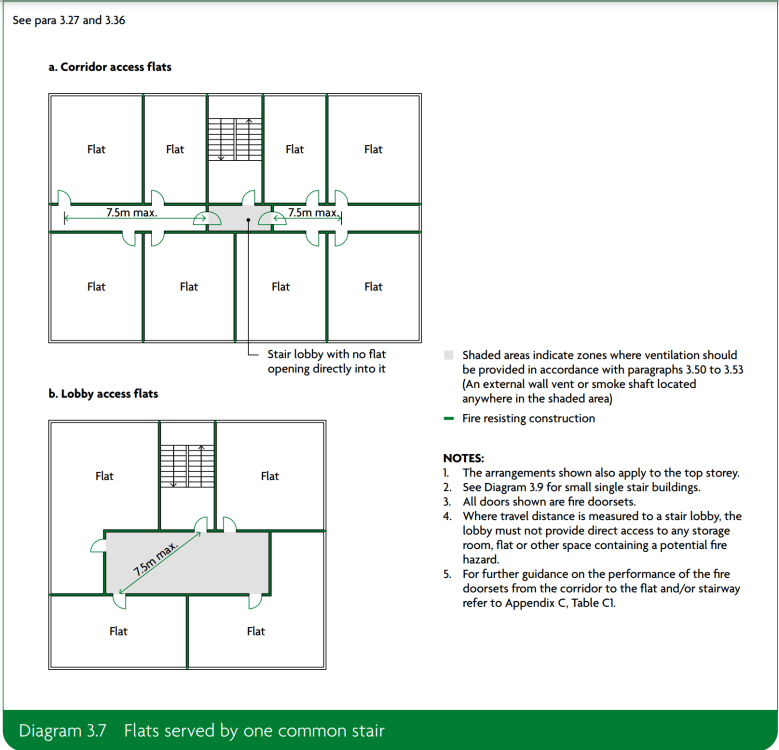-
Posts
2,721 -
Joined
-
Last visited
Everything posted by AnthonyB
-
Does it obscure the location of and delay the access to and opening of the exit? Common sense should provide an answer.
-
If installing to BS5839 they should as for Grade A systems BS5839-6 requires them to meet Clause 23 of BS5839-1 for CIE which, amongst other things, requires a one plan. If the system is existing and has sounders in FR it's tolerable if the FRA accepts it and it's a SC=F panel it is tolerable, but any additions should be current. From memory C-tec panels can be set up to operate SC=F
-
A new doorset should have the correct marked and certified hinges - however many older existing fire doors predate the existence of such schemes and requirements and will have unmarked hinges. If these are of the correct rating for the weight of door and off high temperature melting point, which if the originals they should be, them there is no retrospective replacement requirement, just like the whole doorset, if still in good working condition need not be certified if a fire doorset to the standard at the time of installation and this is acceptable to the FRA.
-
What Grade of system? If Grade A then they should have been fire cables since 2002 and sounder cables should since...for ever! Red PVC is often used to hide the fact to a casual observer that they have used non FR cable in order to reduce costs. If the sounder circuits are PVC this is a critical non compliance and has to be rectified. You can't certify a post 2002 system as compliant with the standard either where the detection zones are non FR even if the sounders are FP. If it is only the detection zones an agreed variation may be possible but the fire alarm designer, client, fire risk assessor & enforcement authority would need to agree it and the control panel would need to be set up to operate as 'Short Circuit = Fire' rather than the modern default of 'Short Circuit = Fault' to compensate for the non FR detection cabling so it's destruction by fire would result in an alarm rather than a fault.
-

Do converted flats require fire risk assessment?
AnthonyB replied to a topic in Fire Risk Assessments
Yes - any building containing 2 or more dwellings, even if there are no internal common areas, requires a written fire risk assessment as even with no internal areas the external structure is common -

When selling flat, do I need a fire risk assessment?
AnthonyB replied to a topic in Fire Risk Assessments
If it's in a block of 2 or more flats then yes - even if there were no common internal areas! It would be the building freeholder's responsibility. -
DUPLICATE POST BY OP SEE
-
Holiday lets are generally treated the same as commercial sleeping risk, eg. hotels so I would use the sleeping risk guide, minimum L2 fire alarm, simultaneous evacuation, etc - especially as you aren't normally allowed to have mixed commercial and residential off the same stair anyway unless full evacuate
-
If going down the alarm route 30min will suit. If you have a slab floor and block walls it's reasonable to assume its 60 minutes, if it's plasterboard then then you usually look for 15mm either side of a stud for walls and 2 x 15mm for ceiling linings, but there are lots of different ways of getting 60 minutes other than these and you may need an intrusive survey BUT if it's a 2017 conversion with no full alarm at the time of build it's likely to be 60 minutes as that was the standard at the time then (as it is now)
-
Not very clued up fire service personnel if they've never heard of any mobility scooter fires! It's in line with HMG and National Fire Chief's Council guidance and because this is the result (& it's not even lithium ion)
- 8 replies
-
- mobility scooter
- communal area
-
(and 1 more)
Tagged with:
-
Do all of the following apply. a. The top storey of the building is a maximum of 11m above ground level. b. No more than three storeys are above the ground storey. c. The stair does not connect to a covered car park, unless the car park is open sided d. The stair does not serve offices, stores or other ancillary accommodation. e. Either of the following is provided for the fire and rescue service. i. A high-level openable vent with a free area of at least 1m2 at each storey. (This can be in the form of windows) ii. A single openable vent with a free area of at least 1m2 at the head of the stair, operable remotely at the fire and rescue service access level. If so then, as long as the compartmentation is to 60 minutes then the only thing lacking is the smoke control for which is sounds larger windows to each floor is most practicable. You would be claiming the 'Small single stair buildings' relaxations in Building Regulations (as applied at the time of build and still does today) The fact you are in this situation at all is a symptom of the massive legacy defect situation affecting post 2000 housing in the UK. Many builds that never even complied with the regulations at the time of build got signed off and as a Building Regulations Completion certificate is not a guarantee of compliance as most state in the small print (& is immaterial for occupied buildings fire safety as that is covered by separate legislation) it can't save you, especially when issued in error as is often the case. The fire service can be consulted in the Building Regs process but have no official involvement legally in signing off and in many cases they are the ones who pull up the defective buildings once under their jurisdiction, sometimes years down the line. The fire service aren't allowed to tell you what to do, just identify the Articles of the legislation breached and they may give a suggestion as to the remedy, but it's up to you & your FRA to decide and it's possible to comply by doing something different (or in some cases by doing nothing if they are in error which does occur).
-

Legal requirement for FRA document in block of 6 flats?
AnthonyB replied to SamF's topic in Fire Risk Assessments
Whoever carries it out must be competent and a registered risk assessor is the best route to this. If its a very small block meeting the following description the government does provide self assessment guidance: General needs blocks of flats that: • were constructed as a purpose-built block of flats; or • were converted into a block of flats in accordance with the 1991, or later, versions of the Building Regulations; and • were, in either case, designed on the basis of a ‘stay put’ strategy, whereby, in the event of a fire in one flat, occupants of other flats are normally safe to remain within their own flats The scope of this Guide is further limited to three storey blocks, comprising not more than a ground, first and second floor and containing no more than six flats typically arranged such that there are two flats per floor. https://www.gov.uk/government/publications/making-your-small-block-of-flats-safe-from-fire -
A picture would be more use - could be for noise, sounds unlikely part of the fire protection - perhaps it was added after installation as the door slam was found to be too loud.
-

NON COMMISSIONED AOV WINDOWS IN COMMUNAL HALLWAYS
AnthonyB replied to Robert Burrage's topic in Fire Risk Assessments
No - your block is too big to follow the small building relaxations. It was equipped correctly just not completed so should be restored to the standard that applied at the time of build which was an AOV (& was in previous editions of the guidance as well) -

NON COMMISSIONED AOV WINDOWS IN COMMUNAL HALLWAYS
AnthonyB replied to Robert Burrage's topic in Fire Risk Assessments
Re read it and look at the height of the block in question. The diagram I have posted is for hallway equipped flats in blocks that do not meet the small blocks relaxation -
The question has been flipped the wrong way around - on open deck approach flats with a single escape route it would only be windows with a bottom sill under 1.1m that should be FR - above that it's not an issue (assuming they don't face an external stair)
-

Understanding Fire Risk Assessment in buying a leasehold flat
AnthonyB replied to a topic in Fire Risk Assessments
Only if the floors are slab as well or otherwise fully protected. Sub division is preferred as fire rated ceilings have limitations, but on small blocks a risk assessor may be pragmatic -

Colour of text on a fire door keep shut round sign
AnthonyB replied to Logan Freeth's topic in Fire Safety Signage
The intrinsic features of the signboard in the guidance to the Health and Safety (Safety Signs and Signals) Regulations 1996 states it should be white, but the text to the actual regulation allows for the colorimetric features be such that they can be easily seen and understood thus allowing a bit of leeway - for example photoluminescent signage doesn't have white backgrounds, more a pale yellow green. So common sense can be applied - a pedantic approach would be to say they aren't compliant, but a risk based approach is far more pragmatic and is why no enforcement agency has ever had an issue with these. If you wanted to be really strict they don't comply in white either without a pictogram! -
Well hopefully the FRA training or ongoing CPD/additional training should have touched on this, but the government small flat block guide gives some handy non sales generating tips to looking at fire doors, with the larger blocks guide stating where and when different ages and types of doors can be accepted. https://www.gov.uk/government/publications/making-your-small-block-of-flats-safe-from-fire https://www.gov.uk/government/publications/fire-safety-in-purpose-built-blocks-of-flats
-
It it one of the few schools that isn't fully externally fenced these days? No real issue otherwise to justify it. The legislation & guidance is here: https://www.gov.uk/government/publications/fire-safety-risk-assessment-educational-premises
-
Armed with the certification & technical support from Envirograf if they still won't commit you could take the case to technical determination for which you have a fair chance of winning (the technical data and certification plus the prospect of a determination may make them turn around and accept it by itself!)
-

NON COMMISSIONED AOV WINDOWS IN COMMUNAL HALLWAYS
AnthonyB replied to Robert Burrage's topic in Fire Risk Assessments
Could have been just poor FRAs in the past, too many in the resi FRA sector that don't know what they are doing. Latent defects from date of build generally require remediation as the building thus never complied even with the standards at the time of build. It's always been required in modern Building Regs history (post 1991) for a flat block of that height/floors to have the lobby adjacent to the stair ventilated. Unfortunately from experience the vast majority of residential buildings from the last 25 years have some form of fire safety defect dating back to build and it's only since Grenfell that it's started being taken seriously. -
Remember the FIA support the trade primarily...It should be no greater than 6 months but in the real world a bit of leeway is acceptable, if you have the visit booked within the month due you are unlikely to face enforcement action (but insurers may be more strict). A 9 month gap is another matter and it sounds like your contractor is taking on more work than they have the resources to service and you may need to look around for another provider.
-
You need to talk to Envirograf who have a variety of tested solutions. https://envirograf.com/product/mouldblok-fire-resistant-coating/ https://envirograf.com/product/benefits-of-intumescent-paint-for-wood/




