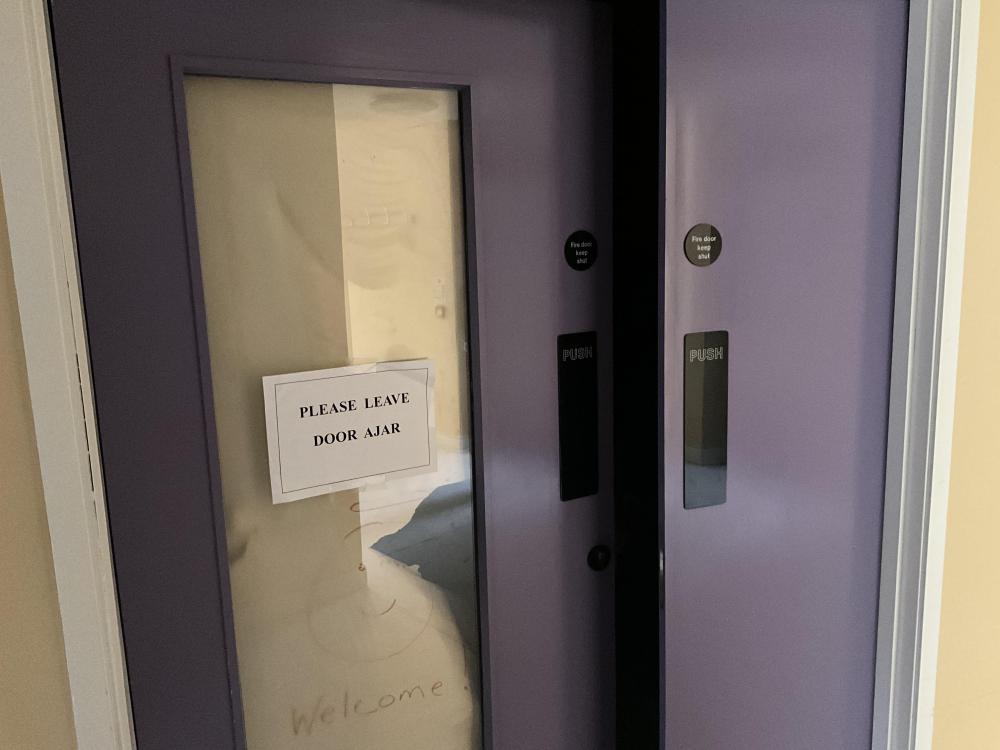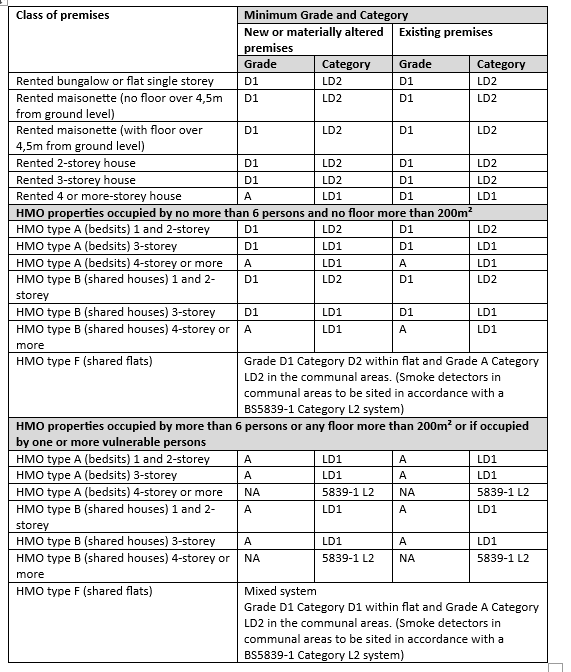
Lyledunn
Power Member-
Posts
105 -
Joined
-
Last visited
Lyledunn's Achievements
-
I would say that even if the walled garden offered sufficient space so that people could be far enough away, there would always be the temptation to re-enter the building to attempt to access the public realm so that they could go about their business. It certainly would be regarded as unacceptable in the hospitality sector where such circumstances often exist. FRS here wouldn’t permit and I absolutely concur.
-
I think the 60 person rule is somewhat a back of a fag packet calculation designed to prevent small premises like shops with only front access to the street and single inward opening doors from falling foul of the fundamental desire to be able to turn your back to a fire and use an alternative means of escape. It is not a rule cast in stone and should be used with care. Consider a pub with inward opening doors and a floor space of 30m2. Pack the pub to the full capacity of 2 persons per m2 giving a total of 60 persons. Folk could neither get in nor out. I suppose equally, if your pub had 3 inward opening doors and a floor area of 600m2, you might be inclined to conclude that discounting one door and allowing 60 each for the remaining exits, a total of 120 persons might be safe. However, often floor space factors will guide licensing authorities. A floor space of 600m2 in a pub would calculate to 1200 persons for a public bar and 600 for a lounge so exit capacity to meet that occupancy would be required and I believe that to be the right approach. I do not think one can extrapolate the 60 person rule and I am 100% with AnthonyB on this one.
-
I dare sayBC will want a more detailed specification to achieve 60min REI than just another layer of plasterboard. For example, look at the British Gypsum White Book and it soon becomes clear that joist size, spacing, screw placement, plasterboard type and thickness etc, are essential components in any claim for fire resistance. Also be aware that there will be a need to consider sound attenuation. Probably cheaper to remove existing suspended ceiling and get an architect to specify.
-
Agree with AB. However, messaging coming from our FRS is a rather forceful recommendation that FRAs within the hospitality sector here should be considered expired after 5 years! FRS may be wrong but I can see some justification in a complete reset. Many venues have no idea of where their existing FRA is, let alone the outcomes it highlighted. A new FRA may suffer the same fate but at least it can be claimed that the horse was dragged to the trough more than once.
-
Setting woke aside, my observation is that exit width and travel distance will need to be reviewed given the epidemic of obesity that has afflicted society. As I understand it the original unit of exit width was determined by the number of gendarmes who could pass through a width of 550mm in one minute. That was just post WW2 when slim bodies prevailed. I know some people who would get stuck in a width of 550 even if they turned sideways! Along with several others, I recently got stuck on stairs behind two slow moving, obese individuals who between them blocked a 1100mm stair in a golf club. There was a fire in another part of the club although no real danger to anyone. Nonetheless, it was a lesson in just how vulnerable a timely evacuation can be to such matters.
-
I installed a fully compliant BS5839-1 category L1 system in my own house in 1990. I did it because, as an electrical contractor at that time, fire alarms were part of my stock and trade. Gent system. Apart from one device fail a few years ago, all still fully functioning. Many of the installations we installed around that time I know for sure are still passing muster. In fact, I would respectfully suggest that the equipment we installed at that time was much more robust with better longevity prospects than some of the more modern stuff.
-
-
But is the assessor saying a detector is required or merely answering the question posed. If one accepts the electrical intake position is a common area and it doesn’t have detection, then the answer given is correct. It doesn’t necessarily mean a detector is required. Of course, if the Action Plan states the detector is required, then I think you need to go back to the assessor for clarification. Setting legal requirements aside, I am aware of at least one insurance provider that requires detection in or in proximity to electrical intakes even where there is no sleeping risk. Presumably a property protection issue driven by the increased loadings of EVSE, heat pumps etc.
-
I have every sympathy with landlords who are trying to comply. It is a minefield of rules, regulations and guidance, more especially if their portfolio of property crosses jurisdictions. We have clients who own property in NI and ROI, some hold property in Scotland as well. You would imagine that if your system complied with BS5839-6 2019 A1 2020, all would be well, but I am told by the HMO enforcing authority here that you must comply with their requirements, irrespective of the British Standard. I know that you are not a HMO but whether the law requires a FRA or not, it would seem prudent to have one conducted. That way you would be better placed to decide if the existing fire safety measures are appropriate and what, if anything, needs to be addressed with respect to the FA system. Below is a chart I put together for one landlord with an expansive portfolio in NI. We have confirmed that the grade and category listed is acceptable, meeting the most onerous of either 5839-6 or NIHE HMO in terms of minimum requirements. If a property was being rewired or an opportunity arose to upgrade, I would move to Grade D1 Category LD1 for all situations that didnt need a Category A.
-
Well the metal housing really only applies to domestic properties, presumably and primarily because of sleeping risk. This is a GF restaurant so as far as BS7671 2018 A3 is concerned, the boards could be plastic and still comply. Of course, most commercial installations use more robust equipment. Our equivalent to ADB offers no advice either way. No comment from the BC officer as yet. We all make mistakes and I would like to offer him an off ramp to maintain his integrity but also to take a lesson on board.
-
BC have asked for 60min fire doors to a cupboard that houses the sub distribution boards for a 70 seater ground floor restaurant. The boards are within the main body of the restaurant, not on a protected escape route, nor are they at the main intake position. Even if they were, I can see no valid reason for such a requirement. I see this as a BC officer over stepping his remit. Happening a lot at the moment. The thing is, clients seem to be so deferential to BC that they fail to ask for the source of demands made by officers on site. I have asked the officer to confirm by email, in other words commit to writing his demand out and identifying the regulatory source. So far, no response. This is only one small example of the disadvantages inherent in verbal communication between LABC and either clients or those on site. Most frustrating!
-
Yes, and so does the BC officer. His comments were misinterpreted by the client. Services partly installed now have to come out so that they are below the fire resisting ceiling!
-
Just thought I would provide an update. BC have insisted on a new 60min ceiling. Fair enough. However, the officer conceded directly to the client that the existing concrete slab could remain without further repair. All the services, including ventilation for the kitchen and restaurant areas, air con, electrics, IT etc are to be run between the existing floor slab and new 60 min ceiling. It seems to me that that without the repair to the existing slab, the services are not within the compartmentation formed by the restaurant. Would you agree?
-
Well, that has come to pass! BC insisted on a 60 min ceiling. Certification will be required, but how is that achieved with all services in the void and multiple penetrations of the new ceiling?
-
My area of work is mostly relating to compliance in the hospitality sector in NI. Many private members clubs here had mag locks fitted during the troubles so NIFRS didn’t raise too many issues during those times. However, now that we are in a more peaceful era, they are adamant that in premises where intoxicating liquor is consumed or where the premises have an entertainment licence, electronic locks on doors used for escape are unacceptable in every circumstance. This has led to conflict between the clubs, NIFRS, Councils and the FR assessors who seem to be caught in the middle. The general view taken by Councils is that they granted entertainment licences for many years so it would seem unreasonable to pull the plug on venues for continuing to use the electronic locks. The FR assessor tries a compromise by suggesting the lock is as close to a category A system as possible, perhaps along with other mitigations. The Club, does the work, NIFRS inspect the venue with Council officer in attendance and the flag goes up from the uniform to say, sorry can’t do! Council issue the licence anyway and so bad blood prevails between two authorities who should be singing from the same song sheet!


