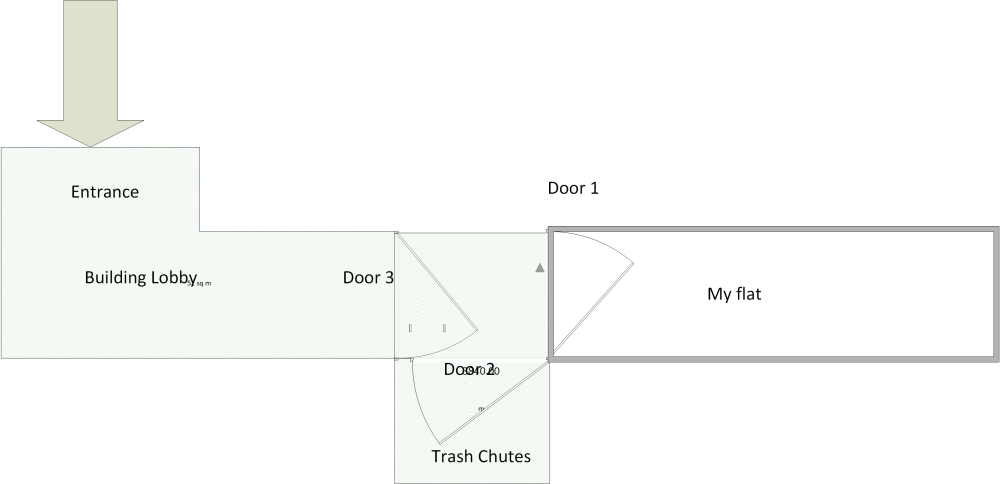
ART
Members-
Posts
4 -
Joined
-
Last visited
Recent Profile Visitors
The recent visitors block is disabled and is not being shown to other users.
ART's Achievements
-
Hi, The building has 7 floors, with around 3 flats per floor (the ground floor has only 2 flats) And yes the staircase are at the right of the door 3 when leaving my flat and there is also an elevator in front of the entrance. So what would be the requirement and the need in this case to remediate my flat door if the 2 others one are compliant with fire standard ? Thank you again for the helpful answers.
-
Hi, I raised the problem to the developpement management company and someone came and 'tuned' the overhead door closer and now the door closes very loudly 😞 knowing that i didn't make the adjusement on my flat door yet ... So i am worrying that if i make the adjustement to my door, the pressure will increase and the closer will need to be tuned even stronger with louder closing sound ... Any advice on what should I request from the management company ? Thank you for your support and for this informative forum.
-
Hi AnthonyB, Thank you for your quick answer that confirmed my concern with non shutting doors (based on simple logic and reading online). So the building has 7 floors, with around 3 flats per floor (the ground floor has only 2 flats) And yes the staircase are at the right of the door 3 when leaving my flat and there is also an elevator in front of the entrance. So is remediation of my door then mandatory if both door 2 and 3 already protecting the communal area from any fire from the flat ? as i see the having both door 1 and door 3/2 protection redundant no ? to give a better idea of the very small area that is between the door (which make the complete shutting of doors difficult due to pressure)
-
ART started following Requirements for Flat Fire Door - Special case
-
Hi, I live on the ground floor and have a question regarding the door inspection in my building, specifically concerning my situation. Adjacent to the entrance of my flat is a very small area (see attached figure). This area allows the neighbor to access the trash chutes near my entrance. All the doors in our building are fire doors. After the last inspection, additional work was performed on doors 2 and 3 to reduce their gaps to comply with the 4mm limit. My question is: Should the gap on door 1 (the entrance to my flat) also be adjusted to be fire compliant, as it has gaps larger than the mandatory 3-4mm? I would assume doors 2 and 3 are meant to protect the lobby, right? Additionally, I am concerned that due to the pressure differences in this small area, it will become very inconvenient to open and close the doors. Even without adjusting the gaps in door 1, since the adjustments were made to doors 3 and 2, it has become common for either door 3 or 2 not to close completely unless pushed firmly." Thank you for your answer and help. Regards, A. TR

