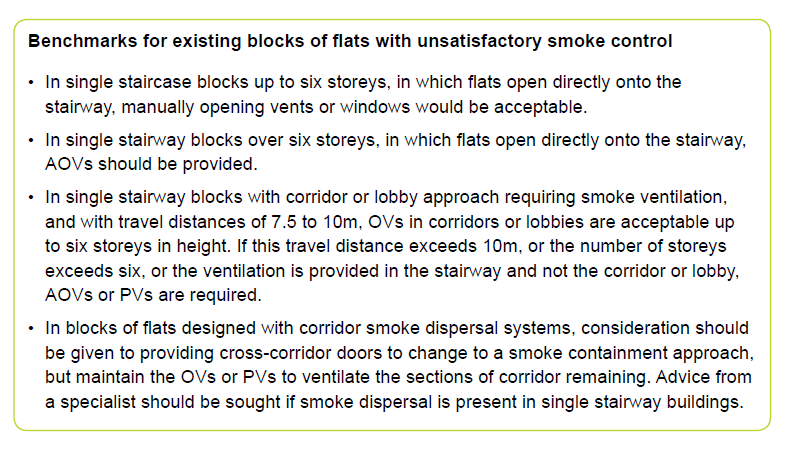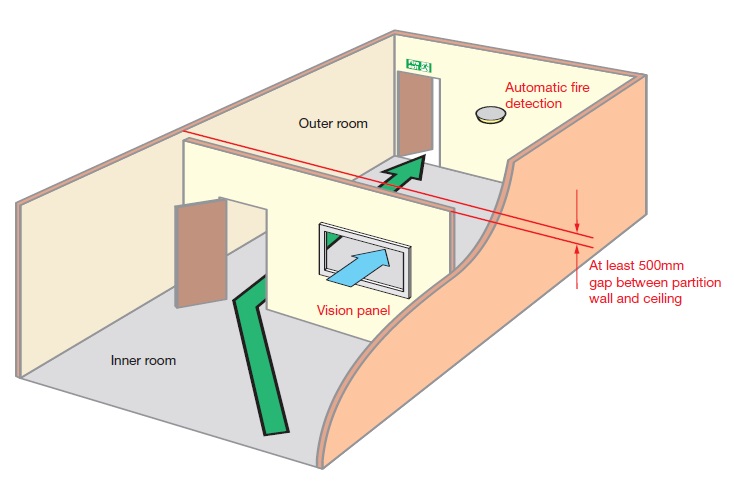-
Posts
2,726 -
Joined
-
Last visited
Everything posted by AnthonyB
-
Not normally - the travel distances in single cabins don't require protected routes and they are too small to require compartmentation
-

Compensatory measures for open plan kitchen/living room
AnthonyB replied to a topic in Fire Risk Assessments
It's not uncommon in situations like this for residential sprinklers to form part of a solution as well as stove guard auto cut outs - it does depend on the size of the premises & layout. I've also seen smoke control (Automatic Opening Vents) used inside dwellings to compensate as well. You would be best consulting with a Fire Engineer -

Fire door regs for 3-storey flat blocks under 11 metres
AnthonyB replied to Ian London's topic in Fire Doors and Accessories
You shouldn't need to ask this as you should have a Fire Risk Assessment in place that has answered this for you - as the Responsible Person I'd recommend the Resident's Management Company instruct it as some agents will use the cheapest provider and you usually end up with an FRA that either misses critical areas & puts you at risk or is OTT and costs you thousands in unnecessary work. I was asked to do an FRA by an RMC after their agent said they needed to spend tens of thousands on a fire alarm and ne doors - in reality all they needed to do was change a couple of windows so they could be used as openable vents for smoke control. For example in your case your doors are most likely to only need repair if they are in essence the original '86 fire doors (notional doors as below). -
No - It is your legal responsibility if carrying out a change of use or alteration subject to Building Regulations to demonstrate how the work will comply with the fire safety aspects of the Regulations. Even where the Building Regulations aren't involved it is your responsibility to have completed Fire Risk Assessments and implemented general fire precautions based on that assessment, the Fire Service's role is to enforce, not tell you what to do as that's what your Fire Risk Assessment is for. None of these requirements are new, they are principles that have existed for decades, it's just that as a small premises it will have escaped scrutiny in the past and it's caught up with you unfortunately. In essence you are looking at structural fire protection - such as fire resistant glazing next to external stairs, underdrawing of the floors with fire resistant boarding to either 30 minutes or 60 minutes depending on the use of the upper floors and enclosing the stair in fire resisting construction and terminating it in a final exit door to the outside or a protected corridor to an existing exit. The fact this has only been brought up after you have completed your conversion implies you haven't gone through the Planning Permission & Building Control Approval that would be required for the change from from use class E to “sui generis” because if you had this should have been raised well before you completed the works. https://www.gov.uk/government/publications/people-with-duties-under-fire-safety-laws
-

Understanding Fire Risk Assessment in buying a leasehold flat
AnthonyB replied to a topic in Fire Risk Assessments
Firstly I'd get a proper inspection of the roof space - it's clear they didn't get very far up there (but at least it seems they did go up there which is rare despite it being expected as standard). If you have a proper slab floor that would explain the lack of partitioning and at worst you might only have some firestopping of any penetrations from below to deal with. -
Is it the only exit and how many people would be present?
-
As above. Only usually required on open decks where there is escape in one direction to the stair
-

Emergency lighting in disabled room in uni halls of residence
AnthonyB replied to MsDitz's topic in Emergency Lighting
Assuming they are emergency lights the green LED is constantly lit to show the fitting is receiving a maims supply to it's charger & should be charging adequately. If the mains fails the LED goes out completely. The light should not go out and I've never come across with one that dims (it would be a good idea for bedrooms though!). It sounds like the replacements are standard off the shelf fittings. -
It's obsolete and can't be used on a new system (in fact it's been obsolete for over a decade) and existing systems are out of support for over 5 years with an ever diminishing supply of used parts ripped out of sites being upgraded being traded on eBay. Best thing to do to resolve the fault is throw it in a WEEE waste bin and start again with compliant supported equipment - https://www.safelincs.co.uk/wireless-fire-alarm-systems/ https://w-fp.co.uk/what-to-do-with-your-obsolete-ems-5000-fire-alarm/
-
Commercial or Residential building?
-
That's a decision for your fire risk assessment (which you must have, the law makes no differentiation whether there are staff there or not). The expectation is to provision, but as you can see below the law is worded such to allow flexibility. From the legislation: Fire-fighting and fire detection 13.—(1) Where necessary (whether due to the features of the premises, the activity carried on there, any hazard present or any other relevant circumstances) in order to safeguard the safety of relevant persons, the responsible person must ensure that— (a)the premises are, to the extent that it is appropriate, equipped with appropriate fire-fighting equipment and with fire detectors and alarms; and (b)any non-automatic fire-fighting equipment so provided is easily accessible, simple to use and indicated by signs. (2) For the purposes of paragraph (1) what is appropriate is to be determined having regard to the dimensions and use of the premises, the equipment contained on the premises, the physical and chemical properties of the substances likely to be present and the maximum number of persons who may be present at any one time.
-
No, on a open deck with two means of escape you don't need front fire doors or windows with sills over 1100mm as you can always escape without passing the front of the fire flat. Open decks are in the purpose built flats guide so it should be in there too.
-
If it's a single dwelling then it's not covered by the legislation
-
They shouldn't have been installing foam anyway as there is no contained Class B risk and the environmental impact is severe (as is the disposal costs). Water most or multi purpose water additive (Firexo or Zenova) could cover all the premises risks in a single extinguisher type but there is severe pushback on these new developments as they would effectively half their bottom line on both supply and service - they even rewrote the British Standard on extinguishers (in variance to the rest of Europe) to force the use of multiple types
-
Absolutely fine - the minimum standard for non sleeping risk premises is a 'Category M' system of call points & sounders off a control panel as in an occupied building people are actually good detectors of fire. Usually detection is only present for property protection (Category P1/M or P2/M depending if the detection covers all or only part of a building and in both cases with the alarm system remotely monitored) and this voluntary unless a condition of the insurers. The fire risk assessment for the premises may determine that some detection for life safety is a requirement if the layout is such a fire could develop unnoticed long enough to prevent escape, which is unlikely in most smaller premises of your sort other than possibly if you had an 'inner room' situation where a smoke detector is needed in the access room (making the system Category L5/M) Beware of alarm maintenance providers and others saying you must upgrade your system to L1, L2, L3 etc it's rarely the case for compliance. Other than office rooms & similar you's only be able to use heat detection due to the false alarm risk.
-
The swing tag dates back to when most furniture was sold in retail stores and also when there were different grades of furniture (fully compliant, failed match test, failed match & cigarette test) - as long as the permanent label is not defaced the retail tag can be removed.
-
It depends on the size and layout of the premises as to whether that needs to be a protected route, however it should be avoided in any case. The bit of the legislation covering this is in Article 14 of the Fire Safety Order: Emergency routes and exits 14.—(1) Where necessary in order to safeguard the safety of relevant persons, the responsible person must ensure that routes to emergency exits from premises and the exits themselves are kept clear at all times.
-
AS long as the paperwork says a uPVC frame is actually acceptable and it was installed in accordance with the manufacturer's instructions using their approved compatible components and is still in undamaged working order then yes. Depending on location it may have been meant to have been installed with smoke seals and also it's either a 30 minute door or a 60 minute door it can't be both.
-

Does it matter on which side door closers are?
AnthonyB replied to a topic in Fire Doors and Accessories
Internal doors within a flat do not require to be self closing which is why they won't have fitted it. Closers can be fitted either side of the door depending on the closer, door & frame set up, it's location may not be the reason for it's stiffness - far more likely it just needs adjusting (there should be two adjustment screws under the closer cover) to make it more free moving- 5 replies
-
- door closer
- fire door
-
(and 1 more)
Tagged with:
-
Depends - repairs are possible, especially where a notional door would be accepted in the FRA. A competent fire door inspector (one of which is a regular contributor to the forum & should answer at some point) will be able to advise on the viability of repair.
-
Ark Workplace Risk are London based and should be able to do this, too far away for me.
-
No, sounds like scaremongering to get you to pay him to supply & install his choice of fitting for an appropriate price. If the lock can be mechanically released in the direction of escape by a simple single operation with no need to operate the electronic locking mechanism then it should be fine, like with the non deadlocking night latch below.
-
If the Assembly Point is not on your land or in a public place you won't be able to or expected to sign it. Fire action signs, Evacuation Plan signage and staff training should clearly state where it is and your fire wardens briefed to guide people towards it.




