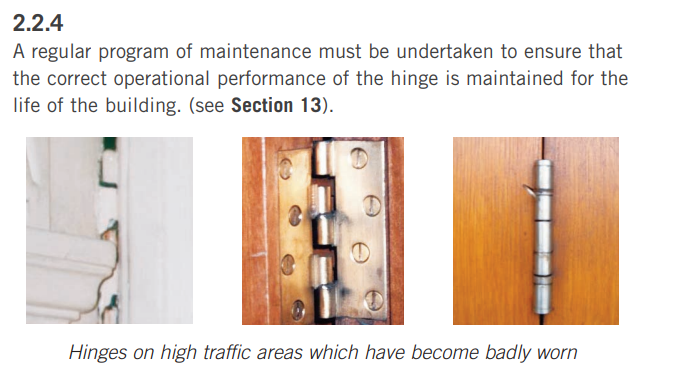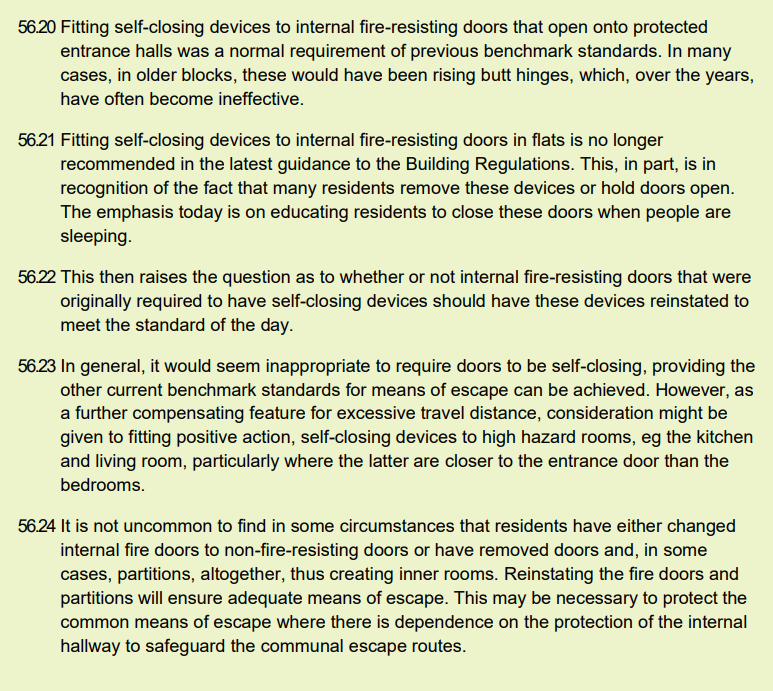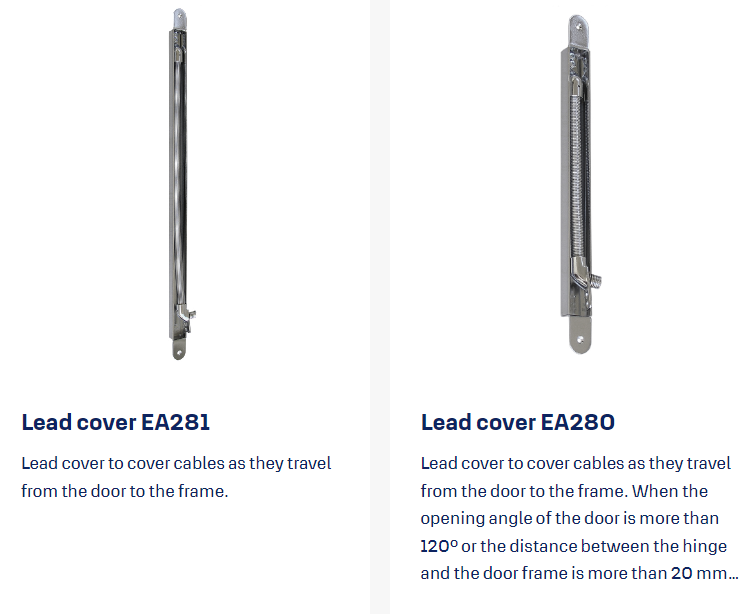-
Posts
492 -
Joined
-
Last visited
Everything posted by Neil ashdown
-

Fire Protection of Stain-Glass panels in wood doors
Neil ashdown replied to a topic in Fire Doors and Accessories
Yes it would be interesting to see what happened. It may be possible to install secondary glazing to form a fire rated panel whilst retaining the existing heritage glazing. A suitable survey by a competent person would be necessary first. -
A new fire door-set is always preferable to a new fire door leaf-only in terms of suitability, compatibility and compliance. Before you order your replacement check that the inspector has checked ALL evidence of fire resistance performance for the glazed door. Some manufacturers test with more than one provider and therefore it could sometimes be possible that additional data may exist.
-
A double-action swing door would be unlatched and the self-closing device / floor spring should cause the door to close in the correct position. If its a fire door, bear in mind not all standard fire doors are suitable for double-action.
-
The office being a habitable room should have the same level of fire compartmentation as the rest of the house. So yes a fire door would be required between the office and garage. Have you considered how you might escape from the office without using the garage?
-

Fire Door Certification Stickers
Neil ashdown replied to Steve AU's topic in Fire Doors and Accessories
All new fire doors must have documentary evidence of fire resistance performance but they don't have to have labels or plugs. So ask the supplier or manufacturer to provide it. -
Advice given earlier is based on relevant guidance. I am not aware of any guidance to support adding thin strips of timber to the inside face of the door frame for reducing the gap, as an alternative to reinstalling the door frame.
-
Sorry, can't help you on that one.
-
There is no guidance that thicker rebate stops mitigate the effect of excessive door to frame gaps. Where restricted cold smoke spread is a requirement, effective smoke seals will be necessary.
-
Contact R&T technical at https://www.ratman.co.uk/contact/
-

Fire doors in a domestic 3 storey house
Neil ashdown replied to a topic in Fire Doors and Accessories
This is a question for Local Building Control. https://www.gov.uk/building-regulations-approval Myself, if I were replacing doors I would use that opportunity to fit fire rated ones. -

Excessive gap on hinge side of fire door
Neil ashdown replied to a topic in Fire Doors and Accessories
Lipping depends on what fire performance certification exists for the door. I like lipping done correctly, but carrying out such work on site may void the door's third party certification. -
The hold-open device must release the fire door to self-close completely when the fire/smoke alarm is activated. This should be checked weekly when the alarm is tested.
-

Excessive gap on hinge side of fire door
Neil ashdown replied to a topic in Fire Doors and Accessories
There is no quick and easy way to do this. Remove the door and loosen the door frame fixings so that the door frame hanging jamb can be moved-over and then re-install. You will need to check the gap between the surrounding wall and the doorframe is correct and make good the fire-stopping between the wall and door frame. Depending on the gap issue, you may have to completely remove the door assembly and re-install. -
Contact the hinge manufacturer for advice.
-
I would advise that a floor survey be carried out to ensure it is suitably level for a concealed automatic threshold drop-seal to be fitted.
-
I would advise your employer to carry out a risk assessment for this issue. If it is felt that there exists a risk of a person being trapped inside then the lock should be changed to provide for keyless egress.
-

How much experience is needed to modify fire doors
Neil ashdown replied to a topic in Fire Doors and Accessories
Whilst there is currently no legal requirement for fire door installers and maintainers to possess a dedicated qualification, competence is necessary. The Regulatory Reform (Fire Safety) Order 2005 requires those that provide fire safety related services to be ‘Competent Persons’. Approved Document 7 of the Building Regulations covers workmanship and materials. Many clients such as housing associations, healthcare organisations and education providers now require that those that install or maintain fire doors have a qualification or certification as proof of competence to perform those works. Subsequent to the Hackitt Report there are industry led working groups looking at what competence should look like and you may find the recent report ‘Setting the Bar’ interesting at https://cic.org.uk/setting-the-bar-annexes.php -

Fire Door Maintenance in Buildings under 1 year old
Neil ashdown replied to a topic in Fire Doors and Accessories
There is also Regulation 10 applicable to multi occupancy residential blocks above 11 metres in storey height https://www.gov.uk/government/publications/fire-safety-england-regulations-2022/fact-sheet-fire-doors-regulation-10 -

Fire Door Maintenance in Buildings under 1 year old
Neil ashdown replied to a topic in Fire Doors and Accessories
Assuming the doors are timber-based, BS 8214: 2016 Timber-based Fire Door Assemblies - Code of practice section 13 recognises that doors "do deteriorate" and says that "It is important, therefore, for inspection, maintenance and repair of any damage be undertaken on a regular basis if the fire resistance is to be maintained". -

space between fire door frame and opening
Neil ashdown replied to a topic in Fire Doors and Accessories
40mm / 50mm gaps are too large to be filled. Assuming the door assembly is timber, refer to section 9 of BS 8214: 2016. I would reduce the gap to 20mm max using tightly fitted solid timber lining screw fixed to the back of the door frame. The lining must be continuous, full width and of similar material to the existing door frame. Alternatively, you could install a new door frame. -
In terms of cold smoke, probably not. Do the doors have cold smoke seals and intumescent fire seals fitted?
-
This depends on the type, size and position of the concealed self-closing device. From what you say about the advice given by the certified carpenter it seems you may be referring to an uncontrolled Perko type chain-closer with a small footprint? If its a controlled device (with a much larger footprint) it could be that the certified carpenter is advocating that the door can be returned to a suitable condition if the concealed self-closer is removed and the void completely and tightly filled, to a high standard of workmanship, with the same materials as the door is made from. In this case, the repair would most likely be outside the scope of the door manufacturer's certification and therefore such certification would be void.
-

did fire doors before 2000 require fire rated hinges?
Neil ashdown replied to a topic in Fire Doors and Accessories
Remove the surplus oil. Then monitor the condition of the hinges and where there is evidence of wear / separation at the bearings replace the complete set. http://firecode.org.uk/Code_of_Practice_hardware_for_fire_and_escape_doors.pdf -

Do my fire doors need to be self closing?
Neil ashdown replied to a topic in Fire Doors and Accessories
https://assets.publishing.service.gov.uk/government/uploads/system/uploads/attachment_data/file/1020410/Fire_Safety_in_Purpose_Built_Blocks_of_Flats_Guide.pdf -
It's a lead cover https://www.abloy.com/gb/en/products/wired-locking/electric-locks/accessories/cable-ea210 and commonly used where a cable is required for an electric lock/strike. In terms of whether its allowed on a fire door, as fire doors must have evidence of fire resistance performance including the components fitted to them, you would need to consult the fire door manufacturer.




