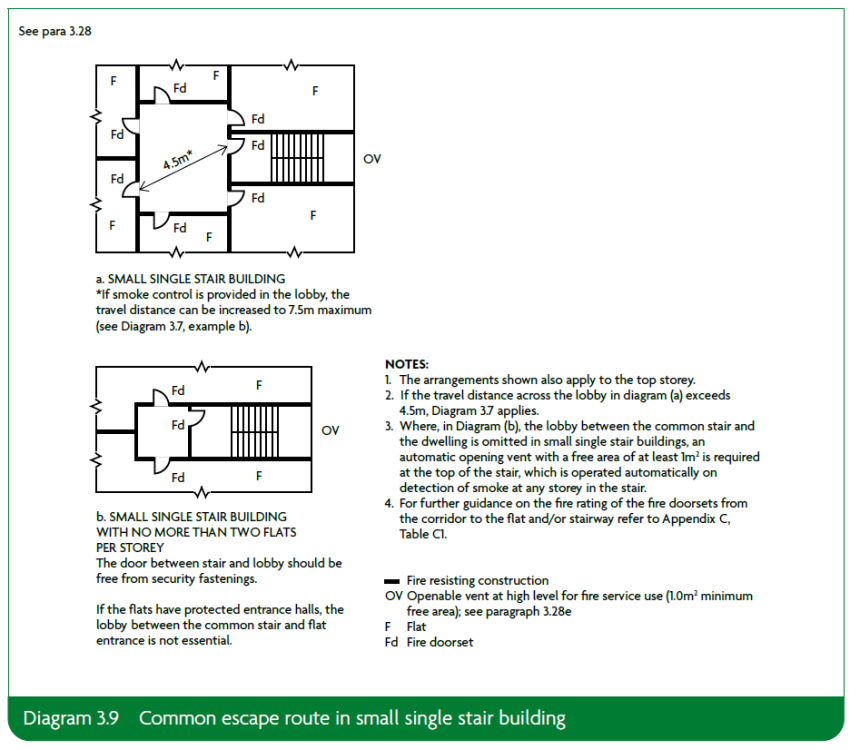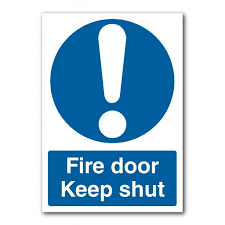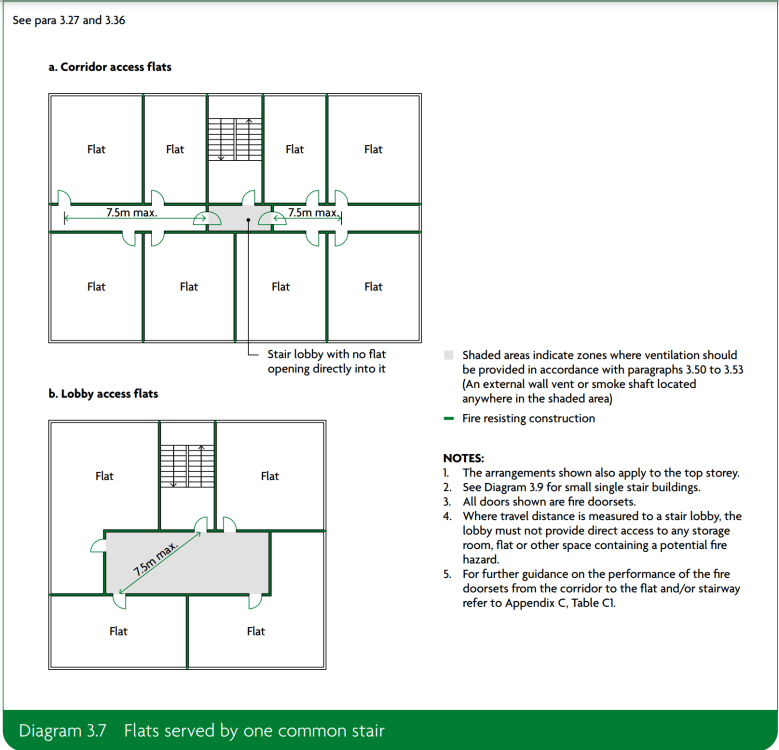-
Posts
2,615 -
Joined
-
Last visited
Everything posted by AnthonyB
-
DUPLICATE POST BY OP SEE
-
Holiday lets are generally treated the same as commercial sleeping risk, eg. hotels so I would use the sleeping risk guide, minimum L2 fire alarm, simultaneous evacuation, etc - especially as you aren't normally allowed to have mixed commercial and residential off the same stair anyway unless full evacuate
-
If going down the alarm route 30min will suit. If you have a slab floor and block walls it's reasonable to assume its 60 minutes, if it's plasterboard then then you usually look for 15mm either side of a stud for walls and 2 x 15mm for ceiling linings, but there are lots of different ways of getting 60 minutes other than these and you may need an intrusive survey BUT if it's a 2017 conversion with no full alarm at the time of build it's likely to be 60 minutes as that was the standard at the time then (as it is now)
-
Not very clued up fire service personnel if they've never heard of any mobility scooter fires! It's in line with HMG and National Fire Chief's Council guidance and because this is the result (& it's not even lithium ion)
- 8 replies
-
- mobility scooter
- communal area
-
(and 1 more)
Tagged with:
-
Do all of the following apply. a. The top storey of the building is a maximum of 11m above ground level. b. No more than three storeys are above the ground storey. c. The stair does not connect to a covered car park, unless the car park is open sided d. The stair does not serve offices, stores or other ancillary accommodation. e. Either of the following is provided for the fire and rescue service. i. A high-level openable vent with a free area of at least 1m2 at each storey. (This can be in the form of windows) ii. A single openable vent with a free area of at least 1m2 at the head of the stair, operable remotely at the fire and rescue service access level. If so then, as long as the compartmentation is to 60 minutes then the only thing lacking is the smoke control for which is sounds larger windows to each floor is most practicable. You would be claiming the 'Small single stair buildings' relaxations in Building Regulations (as applied at the time of build and still does today) The fact you are in this situation at all is a symptom of the massive legacy defect situation affecting post 2000 housing in the UK. Many builds that never even complied with the regulations at the time of build got signed off and as a Building Regulations Completion certificate is not a guarantee of compliance as most state in the small print (& is immaterial for occupied buildings fire safety as that is covered by separate legislation) it can't save you, especially when issued in error as is often the case. The fire service can be consulted in the Building Regs process but have no official involvement legally in signing off and in many cases they are the ones who pull up the defective buildings once under their jurisdiction, sometimes years down the line. The fire service aren't allowed to tell you what to do, just identify the Articles of the legislation breached and they may give a suggestion as to the remedy, but it's up to you & your FRA to decide and it's possible to comply by doing something different (or in some cases by doing nothing if they are in error which does occur).
-

Legal requirement for FRA document in block of 6 flats?
AnthonyB replied to SamF's topic in Fire Risk Assessments
Whoever carries it out must be competent and a registered risk assessor is the best route to this. If its a very small block meeting the following description the government does provide self assessment guidance: General needs blocks of flats that: • were constructed as a purpose-built block of flats; or • were converted into a block of flats in accordance with the 1991, or later, versions of the Building Regulations; and • were, in either case, designed on the basis of a ‘stay put’ strategy, whereby, in the event of a fire in one flat, occupants of other flats are normally safe to remain within their own flats The scope of this Guide is further limited to three storey blocks, comprising not more than a ground, first and second floor and containing no more than six flats typically arranged such that there are two flats per floor. https://www.gov.uk/government/publications/making-your-small-block-of-flats-safe-from-fire -
A picture would be more use - could be for noise, sounds unlikely part of the fire protection - perhaps it was added after installation as the door slam was found to be too loud.
-

NON COMMISSIONED AOV WINDOWS IN COMMUNAL HALLWAYS
AnthonyB replied to Robert Burrage's topic in Fire Risk Assessments
No - your block is too big to follow the small building relaxations. It was equipped correctly just not completed so should be restored to the standard that applied at the time of build which was an AOV (& was in previous editions of the guidance as well) -

NON COMMISSIONED AOV WINDOWS IN COMMUNAL HALLWAYS
AnthonyB replied to Robert Burrage's topic in Fire Risk Assessments
Re read it and look at the height of the block in question. The diagram I have posted is for hallway equipped flats in blocks that do not meet the small blocks relaxation -
The question has been flipped the wrong way around - on open deck approach flats with a single escape route it would only be windows with a bottom sill under 1.1m that should be FR - above that it's not an issue (assuming they don't face an external stair)
-

Understanding Fire Risk Assessment in buying a leasehold flat
AnthonyB replied to a topic in Fire Risk Assessments
Only if the floors are slab as well or otherwise fully protected. Sub division is preferred as fire rated ceilings have limitations, but on small blocks a risk assessor may be pragmatic -

Colour of text on a fire door keep shut round sign
AnthonyB replied to Logan Freeth's topic in Fire Safety Signage
The intrinsic features of the signboard in the guidance to the Health and Safety (Safety Signs and Signals) Regulations 1996 states it should be white, but the text to the actual regulation allows for the colorimetric features be such that they can be easily seen and understood thus allowing a bit of leeway - for example photoluminescent signage doesn't have white backgrounds, more a pale yellow green. So common sense can be applied - a pedantic approach would be to say they aren't compliant, but a risk based approach is far more pragmatic and is why no enforcement agency has ever had an issue with these. If you wanted to be really strict they don't comply in white either without a pictogram! -
Well hopefully the FRA training or ongoing CPD/additional training should have touched on this, but the government small flat block guide gives some handy non sales generating tips to looking at fire doors, with the larger blocks guide stating where and when different ages and types of doors can be accepted. https://www.gov.uk/government/publications/making-your-small-block-of-flats-safe-from-fire https://www.gov.uk/government/publications/fire-safety-in-purpose-built-blocks-of-flats
-
It it one of the few schools that isn't fully externally fenced these days? No real issue otherwise to justify it. The legislation & guidance is here: https://www.gov.uk/government/publications/fire-safety-risk-assessment-educational-premises
-
Armed with the certification & technical support from Envirograf if they still won't commit you could take the case to technical determination for which you have a fair chance of winning (the technical data and certification plus the prospect of a determination may make them turn around and accept it by itself!)
-

NON COMMISSIONED AOV WINDOWS IN COMMUNAL HALLWAYS
AnthonyB replied to Robert Burrage's topic in Fire Risk Assessments
Could have been just poor FRAs in the past, too many in the resi FRA sector that don't know what they are doing. Latent defects from date of build generally require remediation as the building thus never complied even with the standards at the time of build. It's always been required in modern Building Regs history (post 1991) for a flat block of that height/floors to have the lobby adjacent to the stair ventilated. Unfortunately from experience the vast majority of residential buildings from the last 25 years have some form of fire safety defect dating back to build and it's only since Grenfell that it's started being taken seriously. -
Remember the FIA support the trade primarily...It should be no greater than 6 months but in the real world a bit of leeway is acceptable, if you have the visit booked within the month due you are unlikely to face enforcement action (but insurers may be more strict). A 9 month gap is another matter and it sounds like your contractor is taking on more work than they have the resources to service and you may need to look around for another provider.
-
You need to talk to Envirograf who have a variety of tested solutions. https://envirograf.com/product/mouldblok-fire-resistant-coating/ https://envirograf.com/product/benefits-of-intumescent-paint-for-wood/
-
It's a legal requirement for them to share relevant details under s156 of the Building Safety Act Provision of information to residents The amendments made to the Fire Safety Order should make people feel safer in their homes and ensure that residents understand what you are doing to comply with your responsibilities. We have already mandated specific instructions that you must provide to your residents under the Fire Safety (England) Regulations 2022, but these new requirements go further to enhance the provision of information and help residents feel informed and involved. It is also important that you record your name and a UK address in the fire risk assessment to make it easier for enforcement authorities to identify you and, where necessary, take enforcement action. You must provide residents with the following information: any risks to residents identified in the fire risk assessment the fire safety measures provided for the safety of any or all occupants (such as the means of escape, the measures to restrict the spread of fire and what people should do in the event of a fire) the name and UK address of the Responsible Person the identity of any person appointed to assist with making or reviewing the fire risk assessment the identity of any competent person nominated by the Responsible Person to implement firefighting measures any risks to relevant persons throughout the building that have been identified by other Responsible Persons in the building You should consider providing contact details, if different to your contact details as the Responsible Person, for residents to be able to inform you of any concerns or queries they have about fire safety matters, or the information provided to them. Government may, by regulation, update the list of information to be provided to residents to reflect future developments in fire safety and specify the frequency and format in which the information should be provided. The Fire Safety (England) Regulations 2022 already mandate fire safety instructions that must be shared with residents of multi-occupied domestic premises where resident evacuation would be through common parts, such as the evacuation strategy, how to report a fire and what they must do when a fire occurs. In addition, the Regulations require Responsible Persons to provide information on fire doors including that they should be kept shut when not in use, that residents should not tamper with self-closing devices and that residents should report any faults with doors immediately. The Regulations stipulate that information on fire safety instructions should be displayed in a conspicuous part of the building with a copy provided to new residents when they move in and existing residents on an annual basis. If you are the Responsible Person for a building located in England, you should provide both the instructions required under the Regulations and the information required as a result of the changes to the Fire Safety Order. Under the Building Safety Act 2022, Accountable Persons also have responsibilities to share information with residents. It may be helpful to cooperate with Accountable Persons to provide all sets of information as a single package so that all necessary information is in one place and format for residents. You can find the requirements contained within the Fire Safety (England) Regulations 2022 here.
-

Shared Flats in Purpose-Built Blocks
AnthonyB replied to Oli Beaumont's topic in Fire Risk Assessments
Possibly, especially if they are a workplace used by care staff on the premises. Other legislation can apply covering fire safety and most responsible providers carry out some form of FRA including person centered FRAs See here for detailed guidance https://www.nifrs.org/wp-content/uploads/2021/02/NFCC-Specialised-Housing-Guidance.pdf -
See above answer - the building includes two or more dwellings with an external wall in common so yes it does.
-

Fire door regs for 3-storey flat blocks under 11 metres
AnthonyB replied to Ian London's topic in Fire Doors and Accessories
A fire risk assessment must be reviewed by the responsible person regularly so as to keep it up to date - the interval is not set in legislation but usually expected to be annually - a full new assessment isn't required unless there is reason to think the existing one is invalid or there has been a significant change in the matters to which it relates including when the premises, special, technical and organisational measures, or organisation of the work undergo significant changes, extensions, or conversions. Some Responsible Persons will have their external competent provider re-assess annually, others will review themselves in house and only reassess if there are changes or 3-5 years have passed. Both can be seen to be valid approaches & I have clients that work in both of the above - some bring me in annually, others every 2-3 years. -
Dust Box?????




