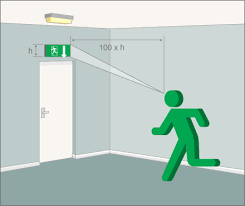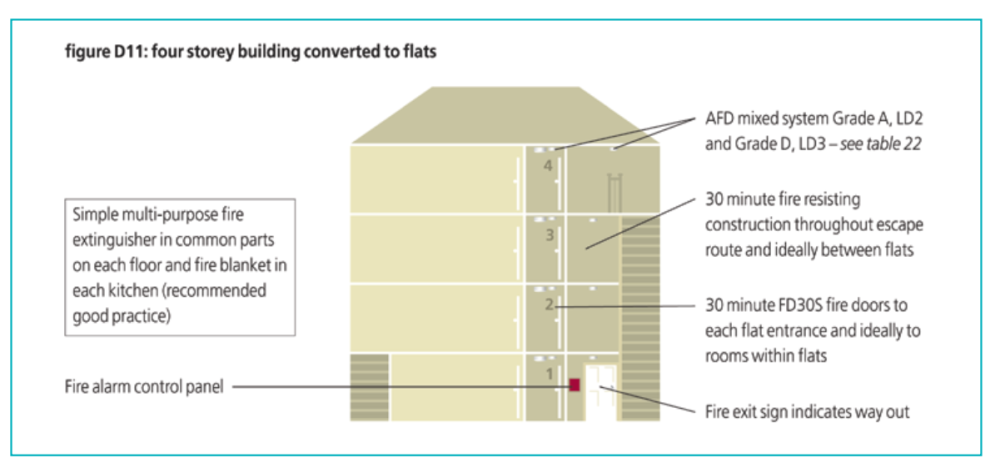-
Posts
2,721 -
Joined
-
Last visited
Everything posted by AnthonyB
-
http://www.cieh.org/library/Knowledge/Housing/National_fire_safety_guidance_08.pdf is the main guidance, but as it's a bit old some councils have produced updated guidance for their areas so you should check the condition standards on the website for the council the property is located in.
-
No - see the LACORS guide. The system wouldn't sound until conditions in the common stair were unsafe and the audibility wouldn't wake most occupiers.
-
They usually only illuminate on alarm and not power failure and usually wouldn't put out the right light output in the right places, but if it's a property where guidance wouldn't require normal emergency lighting and would accept torches then they may be a useful supplement
-
Yes & Yes
-
It depends on the size and layout of the block - if you are using a competent fire risk assessor they should have addressed this. A self closer is essential in all cases and is considered a major issue if missing.
-
Most suspended ceiling systems are not fire resisting so unless there is evidence beyond reasonable doubt that it is you check above for the required fire resisting construction.
-
As a small building it would be fine with a single 30 minute front door.
-
The exit sign can be a normal one externally illuminated by a nearby emergency light as long as the EL is within 2m and provides at least 5lux of light on the sign.
-
Each unit would be responsible for it's own FRAs - if they have their own individual fire alarm systems, exits and 60 minute fire resistant party walls separating them then there would be no need for a landlord common FRA covering the whole building. FRA requirements are based on who is the Responsible Person or Persons, starting with employers, then persons having control and finally if any areas not covered by either of those only then the landlord. So for your scenario there will be three employers, three premises, three FRAs
-
I'd need to do the FRA for a detailed reply, but a summary is below (note it's from old guidance as you don't need extinguishers now)
-
No, but buyer beware if they aren't as there are a lot of people doing FRAs that don't really know what they are doing! I'm on one of the national registers - the consolidated list is here: https://www.firesectorfederation.co.uk/fire-risk-assessment/fire-risk-assesment-directory/
-
The Commercial property needs a fire risk assessment which must account for the effect of a fire in the ground floor on other relevant persons in the building (i.e. the flat) and so would look at fire separation between the commercial and residential areas and any need for a linked fire alarm. The flat as a single private dwelling does not require an FRA, but the landlord has specific fire safety duties under the Housing Act 2004 & if in England the Smoke and Carbon Monoxide (England) Regulations 2015 (as amended)
-
Normally for life safety (human) & legal compliance purposes you wouldn't need alarm if a shout of fire or simple manual device such as gong, whistle or air horn would be heard throughout the building. Otherwise a simple manual electrical system of a control panel with connected manual call points and alarm sounders is usually all that is needed (although depending on layout specific detection for situations such as inner rooms might be required). A variation in the normal design rules would usually be needed to avoid sound pressure levels that would frighten the animals. Your fire risk assessment (a legal requirement even for farms and stables) should determine this - the official Government guidance is here (p57 for fire alarm info): https://www.gov.uk/government/publications/fire-safety-risk-assessment-animal-premises-and-stables Property protection (not a legal requirement) would require provision of detection to areas of high fire risk and high value, although for some areas smoke detection would be affected by the environment (dust, wind, mist, steam, mites and flies etc) and heat detection would be needed, which is slower to react and would usually not save anyone (human & animal) in the room of fire origin. Insurers can advise on property protection - you should however ask specialists in agricultural insurance such as NFU Mutual https://www.nfumutual.co.uk/farming/farm-safety/loss-prevention-guidance-for-farms/
-
https://www.gov.uk/government/publications/fire-safety-approved-document-b Select the appropriate guide for the premises type and the relevant tables are contained within.
-
The fire door will hold the fire back until it dies down due to lack of oxygen, the last thing you would want to do is open it. The fire loading & oxygen supply would be expected to be insufficient to sustain a fire long enough for the door to fail. That's why there is no requirement for detection
-
If a competent fire door risk assessor judges that it's liable to be to the standard at the time and is in suitable condition it's likely to be fine, especially of the original door (which would have expected to be a fire door)
-
30m is the absolute for legacy buildings accepted as a minimum based on contemporary guidance in the Government risk assessment guides, post 1991 builds should work off 12m. 60 persons max through an inward opening door
-
Sounds like a fault - the silence button will stop it for 10 hours but you are advised to return it to the place of purchase for a refund or exchange https://files.ekmcdn.com/8f4554/resources/other/hssa.pe.rf10-pro-instructions.pdf
-
Because of the internal lobby you'd expect fire doors unless they got a relaxation because of the ground floor alternative exits and first floor escape windows - if the doors are original to the conversion they must have been acceptable to building control.
-

Fire alarm needed in shipping container converted to a workshop
AnthonyB replied to a topic in Fire Alarm Systems
In a container that small there is no legal obligation for any unless the layout creates an inner room that isn't mitigated by a vision panel or under height partition, in which case you would need smoke detection as heat detection would not operate quickly enough and the inner room occupiers would be trapped before activation. Domestic smoke alarms are not meant to be used in non domestic premises and a fire alarm system should meet BS5839-1 with manual call points first, then any detection as required, however in small premises that wouldn't normally need a fire alarm a risk assessment can often justify the use of Grade D smoke & heat alarms (can't be battery only) http://www.cherwellfiresafety.co.uk/images/innerrooms.jpg You need a fire risk assessment in any case that should address this. -
When was the conversion carried out?
-
Only if the structural fire compartmentation between the two is inadequate and it's not viable to upgrade it. Usually the requirement is 60 minutes fire resistance. (This assumes the flat has separate access not via the shop)
-

Risks and Benefits of fire door replacements
AnthonyB replied to LookingForCommonSense's topic in Landlords
Because most of those who have jumped on the fire door survey bandwagon have done simple pass/fail courses and aren't actually risk assessing. Many doors can, fully in accordance with guidance, be repaired or upgraded - whilst some will require replacement not all will!



