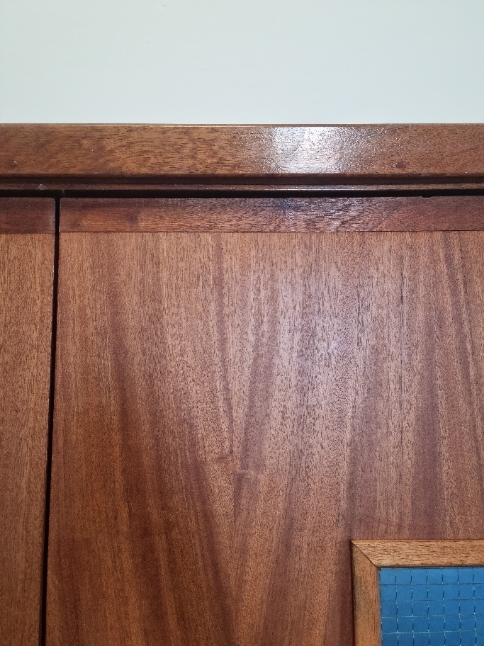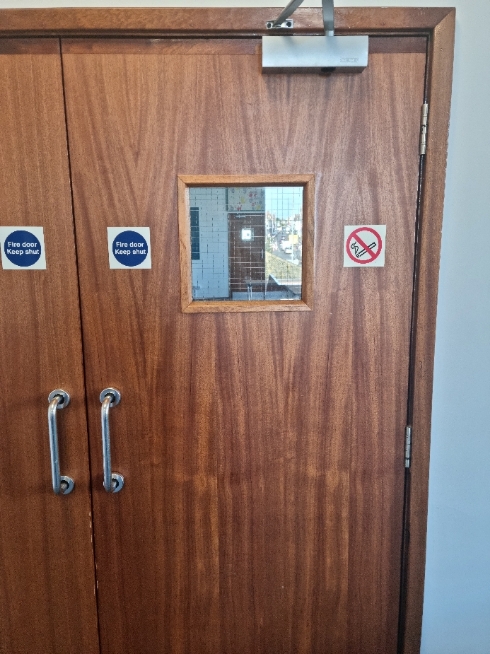
Gorley81
Members-
Posts
8 -
Joined
-
Last visited
Recent Profile Visitors
The recent visitors block is disabled and is not being shown to other users.
Gorley81's Achievements
-
Evening all, looking for a bit of advice regarding sealing up linear gaps. We have a building at the moment that was built in 2014 and we discovered last week that the linear gaps have not been sealed, most have 30-40mm gaps behind the architrave. Whilst the original architects try to find the original specs for the building I'm trying to find out if any regs documented any guidance on linear gaps. I know we have 8214:2016, and have found that one of the main updates in this was to include guidance on linear gaps. What I'm trying to figure out is what was recommended before this? If anyone could help it would be much appreciated.
-
Given the age of the doors and past facilities maintenance there is no record of any certification. In my view the best they can ever be is nominal but even that is questionable due to the thickness of the lipping. Sorry to ask again but I tend to recommend that the door is raised and lipping or drop seal added to base, is this correct or can you add to top?
-
You are right, I did fail the doors on a couple of issues. Mainly gaps as you spotted, the top was 5mm👍🏻. There were a fair few issues around the whole site. That's what I thought at first but the lippings don't sit totally flush with face which makes me think it's not factory finished. About 50% of the doors had lipping on top the rest had none. I think the main thing I'm asking is if adding lipping to the top of a nominal door is an acceptable method of reducing gaps?
-
Thanks both. I did mark them as nominal, to be fair 99% of the doors in the sector I'm checking are nominal. I made a note that the lipping is excessive but they will still do the job but doesn't conform to current regs. When I first started I assumed that lipping couldn't be added to top of doors but have seen a few recently where lipping has been added to reduce header gaps. I can only assume that the company had a contractor a few years ago doing this in various premises. I tend to recommend that the door is raised and lipping or drop seal added to base, is this correct or can you add to top?
-
-
I have fitted a few Perko Powermatics and have always gone by no more than 750mm from floor and within 300mm of a hinge. Just recently I have been getting called out to door issues that another contractor has fitted the Astra 3003 closer. A couple of these doors have been fairly stiff to open. The closers have been fitted anywhere between 1200-1600 high. I was under the impression that concealed Closers shouldn't be fitted any higher than 1000mm but cannot find any regs that state this. On the Astra installation instructions there is no mention of height, I have tried contacting Astra for an answer but getting nowhere. Anyone have any ideas?
-
Thank you both, certainly agree about courses being black and white!
-
Gorley81 started following Georgian Wire Glass
-
Evening all, looking for a bit of advice if possible. I am fairly new to carrying out Fire Door Inspections and have came across a situation today where in a care home there are various nominal corridor doors with side panels fitted with georgian wired glass installed. The only markings they have are BS6206 B/F which I understand is only showing its Impact rating? There are no fire rating etchings on the glass. Would these be passed as long no damage to the glass?


