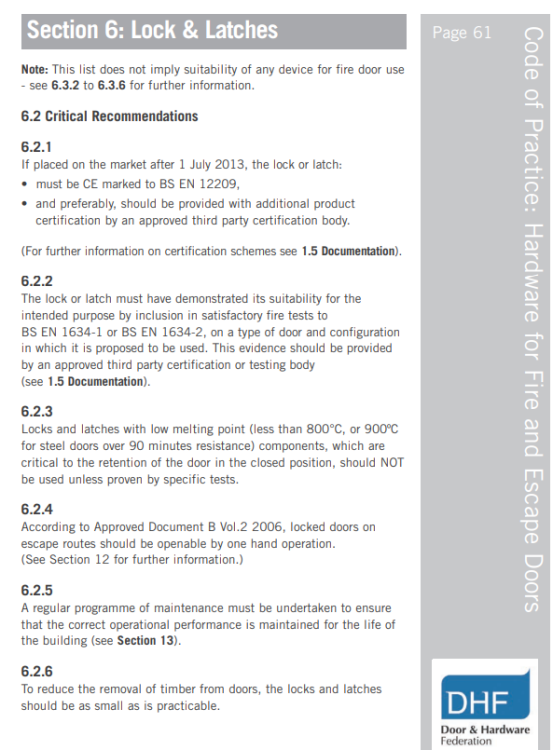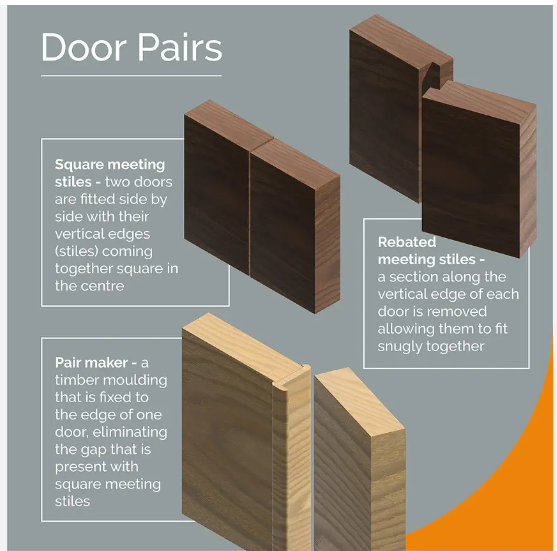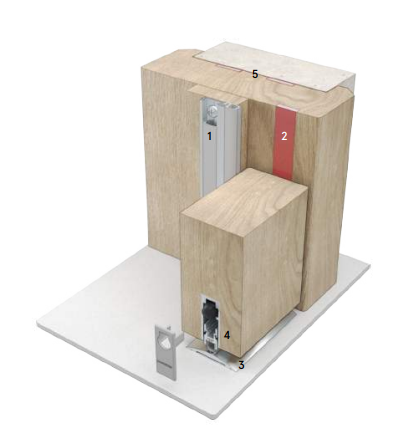-
Posts
505 -
Joined
-
Last visited
Posts posted by Neil Ashdown MAFDI
-
-
The purpose of a smoke seal is to restrict the spread of cold smoke. The dimensions of the seal is not related to the fire rating of the door. Refer to Building Regulations Approved Document B, Appendix C 'Fire Doors' for the requirements.
See Table C1 and Notes 2

There is also useful information about smoke seals at https://www.ifsa.org.uk/
-
Yes it is. If you are using softwood (redwood or whitewood) for the door frame you can use the same materials for the packers / folding-wedges. But obviously, hardwood or hardwood plywood is more resistant to compression.
-
Becca, from what you say it seems the door is a composite flat entrance fire door? You were wise to consult the door-set manufacturer and it would be good to keep the correspondence from them in case any issues or questions of any kind arise in future.
-
If the mag-lock releases when the alarm sounds then the locked cupboard door would be open?
Applying the best practice guidance, the lock should be CE or UKCA marked to BS EN 12209 - the mag-lock will not comply.
-
Section 6 of the document 'Code of Practice: Hardware for Fire & Escape Doors' at http://firecode.org.uk/Code_of_Practice_hardware_for_fire_and_escape_doors.pdf states that locks must be suitably fire rated for the purpose. Critical recommendations (see below) can be found on page 61

-
2018 is very recent in terms of timber-based fire door Standards. It may well be the case that the door manufacturer's fire performance certification requires that the hinges be UKCA or CE marked to the correct fire rating and durability rating in accordance with BS EN 1935: 2002.
Similarly, the same door certification may require that the lock/latch-set has intumescent protection and the security viewer too.
Contact the fire door surveyor, they should be able to provide the product certification details for the door and the specification for the hinges and intumescent protection gaskets.
-
Change for a metal heavy duty fire door-set. Some have reinforcing channels built into the doors and door frames.
-
Remove the door assembly and line the opening completely with solid timber of the same type as the door frame. Then fit the door assembly into the new subframe. Refer to BS 8214: 2016 for linear gap requirements in terms of dimensions and sealing.
-
Whilst there is currently no legal requirement for fire door installers & maintainers to possess a dedicated qualification, competence is necessary. The Regulatory Reform (Fire Safety) Order 2005 requires those that provide fire safety related services to be ‘Competent Persons’. Regulation 7 of the Building Regulations covers workmanship and materials. Subsequent to the Hackitt Report there are industry led working groups looking at what competence should look like in the future and you may find the report ‘A Higher Bar’ interesting at https://www.cic.org.uk/shop/a-higher-bar-achieving-a-competence-led-built-environment It is expected that in future regulated qualifications may become either a mandatory requirement or at least a strong recommendation.
However, there is currently no mandatory requirement for fire door installer & maintainer training but many clients such as housing associations, healthcare organisations and education providers now require that those that install or maintain fire doors have a qualification or certification as proof of competence to perform those works.
-
You may find this guidance document useful in making your decision https://www.ggf.org.uk/download/20-1-guide-to-best-practice-for-fire-resistant-glazing-systems-pdf/
-
A suitable repair by a competent person is required.
-
Are the doors rebated at their meeting edges? If so, a door selector is required. If not, a repair is required.

-
Assuming your hinges date back to 2002, then they pre-date the CE marking requirement.
-
Interesting and difficult in some circumstances.
-
Contact the door leaf manufacturer's technical department, via the UK agent/distributor (if necessary). They should be able to advise.
-
Better to change the door frames to suit the new doors.
If that's not possible either order custom made fire doors from a competent supplier or if you have the necessary knowledge, skills and experience you could purchase fire door blanks and fabricate the doors yourself in accordance with it's relevant technical manual.
-
The door manufacturer is best placed to answer your question. You could make the repairs but will the manufacturer permit this without losing certification?
-
Better to change the door frames to suit the new doors.
If that's not possible either order custom made fire doors from a competent supplier or if you have the necessary knowledge, skills and experience you could purchase fire door blanks and fabricate the doors yourself in accordance with it's relevant technical manual.
-
The appropriate information would be found in the Building Regulations, where they apply, Approved Document M https://www.gov.uk/government/publications/access-to-and-use-of-buildings-approved-document-m
-
Look for any marks, certification labels, plugs or other signs on the door so that you can trace it to its manufacturer. Then you can obtain the door data sheet or installation instructions and that document will tell you what type of intumescent seals are required and how they should be positioned.
If you can't trace back to a manufacturer consult a fire door specialist with all the available information about the doors, so that they can advise appropriately.
-
I must admit, I am now fire door training provider! https://www.firedoorscomplete.com/training-qualification
-
Smoke seals to fire doors are necessary for fire doors opening onto escape routes and in locations where sleeping accommodation exists. Of course there are other areas where they might be necessary too. Consult Annex C of the Building Regulations Approved Document B for information.
Compression type batwing seals or those held in a carrier and fitted to the door frame stop might work better.

-
From what you say, this door appears to be a timber-based Nominal Fire Door or Notional Fire Door. That being the case, lipping the top and bottom edges with suitable hardwood and using urea formaldehyde based adhesive would be a suitable repair. Planing the hanging edge by 1mm would also be a suitable repair.
An alternative repair for the threshold gap could be to install a threshold plate to the floor, under the door.
-
Because its a Nominal fire door there is no evidence of fire performance for the door. Because their is no evidence there is no way of checking whether or not glazing is permitted and to what specification. Therefore it remains a Nominal Fire Door but check the glass for evidence of fire resistance, such as a mark in the corner of the panel and check that beads, gaskets and fixings appear to be suitable.
Always do your utmost to make sure that it really is a nominal fire door and not a certificated or evidenced fire door but with the certification/evidence marks removed or obscured. Also, still carry out an inspection for fire safety order compliance purposes.



Can a Fire Door Inspector sign off the work?
in Fire Doors and Accessories
Posted
Are you looking for Third party Certification for fire door installation work for your business OR are you looking to have a site manager trained on how fire doors should be installed, inspected and verified as compliant? You might need both, depending on your clients' requirements.