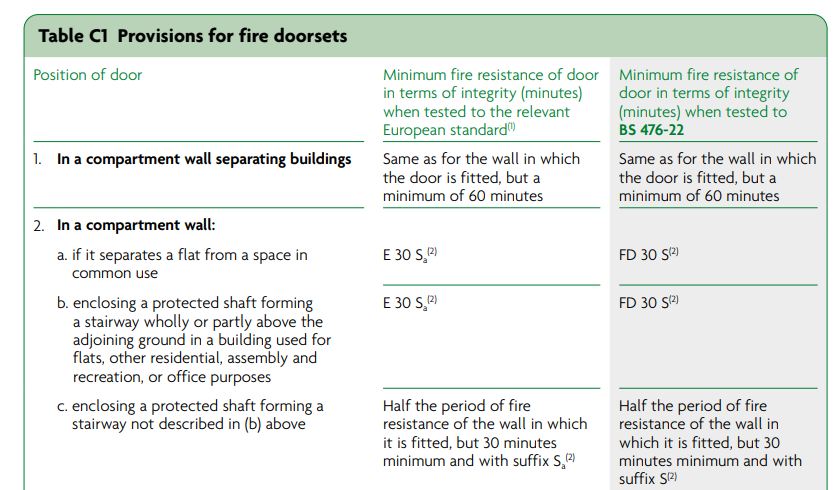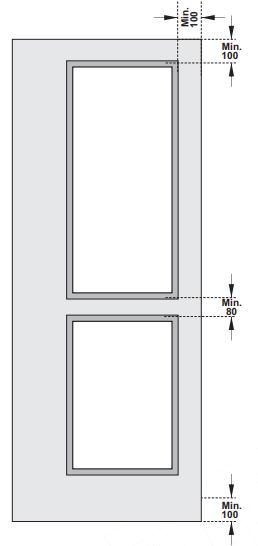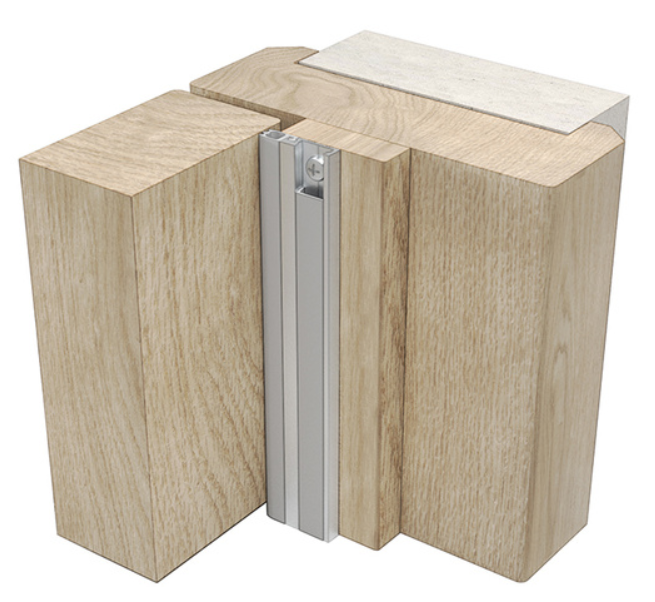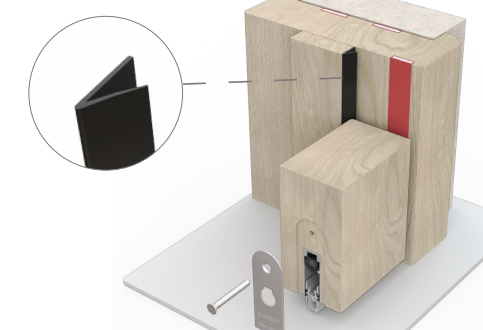-
Posts
505 -
Joined
-
Last visited
Posts posted by Neil Ashdown MAFDI
-
-
As Anthony has said, Construction Product Regulations are not applied retrospectively. There is no requirement to replace existing hinges because they don't have a CE or UKCA mark. Current building regulations (Approved Document B Appendix C) require that:

-
Appendix C Fire Door-sets. Table C1 2A on page 138 should help.

Also this: https://www.gov.uk/government/publications/fire-safety-in-purpose-built-blocks-of-flats
-
Your situation is shared with many owners of flats in the UK. There is guidance on this matter at https://www.gov.uk/government/publications/fire-safety-in-purpose-built-blocks-of-flats
My own opinion, as provided to similar clients, is that you would be wise to engage the services of a carpenter/joiner that has demonstrable competence and experience working with timber-based fire doors. They can inspect the flat entrance door and carry out sensible upgrades to make sure the door self-closes completely and reliably. Also fitting suitable intumescent edge seals & smoke seals, making sure gaps between the door and frame are within the 2mm to 4mm guidance and that the door is aligned with its door frame. There may be other issues but an inspection check by a competent person should reveal these.
-
There are timber fire doors that can have large clear glazed panels. These are a common solution where a larger amount of borrowed light is necessary.
eg.

-
It's not a regulation. HM Gov changes to fire safety regulation has not included any change to perimeter gaps around fire door leaves. The code of practice BS 8214 has recommended a 2mm to 4mm gap since c.1990 - The 2016 version is available at https://knowledge.bsigroup.com/products/timber-based-fire-door-assemblies-code-of-practice?version=standard see section 9.5.2
You could look for marks, labels or a plug on your door to identify the door to it's manufacturer and obtain the certification data sheet. That document would state the gap requirement for compliance with the fire resistance performance certification.
-
The installation should have been completed in accordance with Building Regulations because replacement of fire doors is a notifiable activity and the local building control office should have been informed. The installer should have completed the installation in accordance with the fire resistance performance certification for the products used and installed as well as the relevant Code of Practice BS 8214: 2016.
Your task now is to ascertain whether the installer has complied with the above. If they haven't, you have a legitimate reason to make a complaint.
-
Its OK to install intumescent and smoke seals to an existing timber-based fire door leaf. But first its important to ensure that concealed intumescents have not been fitted and if they have not then make sure the intumescent seals you fit are the same type as those already fitted at the other edges or in the door frame.
For double leaf fire doors, both leaves should be of the same type and evidence of fire performance should be checked where possible.
-
So the installer seems to have made a mistake? The installer should be contacted and remedial works, approved by the door manufacturer, should be carried out. Subject to reasonable acceptance by the client.
-
Good information. Thank you.
-
From what you have said here, I would say the door does not need to be a fire door. The door opens onto an outside area so risk to other building users is virtually nil. However, in some such cases the door may still need to be self-closing fire door with smoke control where there is risk to life because an another property or walkway is located near to or directly above the door.
Furthermore, the fact that behind your door is just a staircase (going upwards) lessens the risk to life safety for others considerably.
-
This self-closer is not suitable for a fire resistant door. Read the section on door self-closing devices at this document for more information: https://www.firecode.org.uk/
-
From what you have said here, it would seem the door was in poor condition. A fire door should completely and reliably self-close without having to be pushed, so the fact that it failed to do so would suggest that the door was in poor condition.
-
If the doors need to be fire resisting doors but are of a non-standard size or shape, then you will need to buy custom made fire doors and door frames.
-
There is no mandatory requirement in terms of the Regulatory Reform (Fire Safety) Order 2005 for existing emergency exit / panic escape hardware to be CE or UKCA marked. However, Article 17 of the Order requires that they are maintained in good repair and in efficient working order.
-
Nominal fire doors can only ever be existing doors already installed in a building - one would never install a nominal fire door. Any new fire door that you purchase to install at the holiday property will have documentary evidence of fire performance. Therefore the door must be installed in accordance with the manufacturers certification.
The frames and handles may be reused provided that they comply with the specification in the manufacturers certification, including where the door frame reverse face meets the surrounding wall construction.
-
Misalignment of the door leaf and door frame is a common issue. In terms of requirement of the installation to comply with product certification the door leaf must not stand proud of the door frame or if this is permitted there will be a very tight allowance, typically 1mm.
As far as the door leaf being "off" the rebate stop, I have not yet encountered a limit for this issue and recommend where the stop is the planted type that it be moved to compensate for any twist in the door. For a frame with a rebate machined from the solid this would not be possible of course. To be correct, one should always check with the particular door manufacturer to see what is permitted in terms of tolerance for the door leaf to stop dimension.
-
So long as the specification of the existing door frame meets the requirements for the new door leaf, then yes. So you need to obtain the product data sheet for the new leaf and check that the existing frame meets the requirements therein.
-
Or if you do want to persevere with a timber door, try Strebord or Strecore here https://falcon-timber.com/downloads/
-
One more that could be worth a try. This guy knows his stuff https://www.solarwindows.co.uk/team/3/john-lewis
-
Be sure to check the technical manual for the timber fire door core or installation data sheet for a timber fire door leaf. That document will advise which ironmongery is permitted.
-
If that won't work because the door leaf closing edge is eased at the corner, you could use these instead:

-
Use flat intumescent strips (fire-only) but with batwing seals to deal with restricted smoke spread.

-
You could ask these people https://www.permadoor.co.uk/contact-us/
-
Double swing action door?




fire door frames
in Fire Doors and Accessories
Posted
Are intumescent seals and smoke seals fitted to the edges of the door leaf? Is the glazed over panel fire rated?