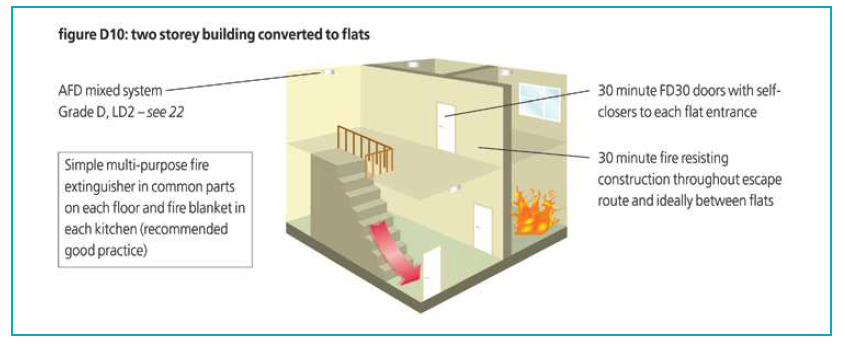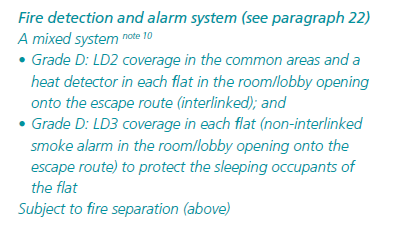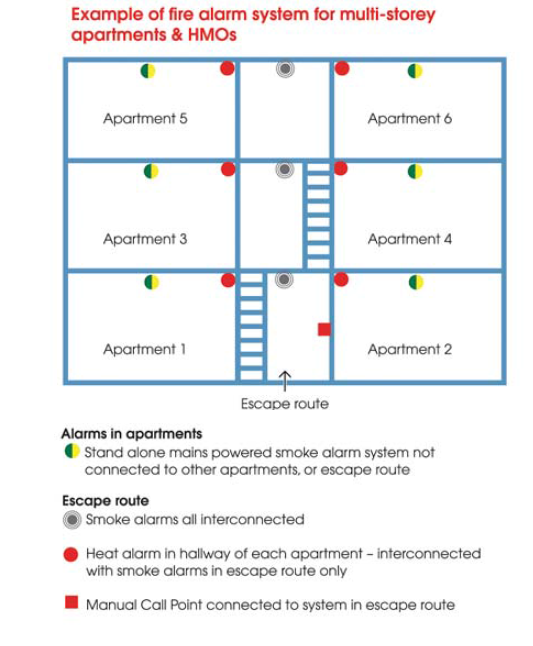-
Posts
2,631 -
Joined
-
Last visited
Everything posted by AnthonyB
-
I would suspect the work was done without planning permission or Building Regs approval so the local Council is the first step
-
Report it to the fire service for the fire safety risk and the Environmental Health or HSE (Depending on the industry) for the H&S risk - assuming whoever is responsible for the stairs knows about it and has failed to act.
-
No it doesn't - once you are in the protected route it should lead to a final exit and so travel distance is to a large sense irrelevant - otherwise you would never get a building over 6 floors. Also it's only 45m where escape is available in 2 directions, 18m in a single direction (figures differ slightly for different usages and risk levels)
-
They will be talking about the elements of the communal system required in the building - there should be a common system in addition to the individual smoke alarms to each flat and this common system includes alarms/detectors in each flat As you are the freeholder responsible for the common areas under the Fire Safety Order and Housing Act you are responsible along with the other owner for the above systems being implemented. If he won't contribute his 50% of the costs it's a civil legal matter between you and him, but if nothing is provided you both risk crimina proceedings under Housing and Fire Safety legislation.
-

Fire/Heat Alarms in 2-Storey Flats with Separate Entrances
AnthonyB replied to John Lucas's topic in Fire Alarm Systems
With one system, yes. However there should be two systems, a communal one & an individual flat one. The common system only needs heat detectors in the flat as it's there to detect fire before it breaks out of the flat and not to save the occupiers of the flat of fire origin, the heat detector will not false alarm from cooking, etc. This avoids every flat being disrupted by false alarms, only genuine ones. (the detectors in this system to any internal common areas would be smoke) The flats then still need a system to safeguard the occupiers, using smoke alarms - but these aren't linked outside the flat so the only people disturbed by false alarms are in one flat -
Foam is actually far more predominant in the UK and has been for 30 years and is only just slowly changing. There is a lot of history to this too going back to the 1980's. Extinguisher provision for flammable solids (Class A) is based around the the Class A floor rating (sq.m. x 0.065) using enough extinguishers to cumulatively meet the rating. The normal fire rating for a 9 litre water jet extinguisher was 13A, suitable for 200sq.m. per unit. However these were heavy and bulky and some companies wanted to use lighter 6 litre units, but these were only rated 8A so they had to buy twice as many. Also electrical equipment was becoming more and more predominant. Enter the AFFF Foam Spray extinguisher, first developed in the UK in 1978/9 which from a 5.5l could get a 13A rating, meaning you could use a smaller easier to use extinguisher without needing to double up. It also had an 89B (later 113B & 144B) rating for flammable liquids and unlike the traditional water jet had passed the 35kV electrical conductivity safety test of BS5423 (our manufacturing standard prior to adopting EN3) allowing a margin of safety if used on electrical fires. As a result it became popular as a lightweight multipurpose extinguisher, widely adopted in the 80's by several large companies & retail chains as well as British Rail and becoming the standard stock item of extinguisher service companies being installed as a standard item for A risks, regardless of any Class B risk. The 90's saw the introduction of water spray (plain & with additive) extinguishers that also were able to achieve 13A ratings from smaller extinguishers as well as having the electrical conductivity pass - but the use of foam was so ingrained in the fire trade that they were slow to be adopted. The environmental impact of foam (& the likelihood that fluorine free environmentally acceptable replacements to AFFF will be much more expensive) and phasing out of the commonly used foams means that water is making a resurgence and starting to become far more common. The trade is slow to change though, hence why innovations such as Water Mist haven't taken off as much as they should. The trade and it's influence on standards also explains the large number of CO2 extinguishers in the UK as unlike the rest of Europe they refuse to acknowledge that a EN3-7 35kV test pass means the extinguisher is safe to use on electrical fires up to 1000V allowing them to double sales by putting a CO2 with almost every other extinguisher. If we followed the US approach you would just see Powder everywhere, but the UK has a history of using the best extinguisher for each fire class rather than a multipurpose approach.
-

Is this rigid foam insulation flammable? or fire-rated?
AnthonyB replied to Rachel's topic in Fire Prevention
It's also deprecated as a form of insulation now as it causes all sorts of problems in the house below. With no test certificate it's difficult to say. -

AFD in 2 / 3 storey converted house into flats
AnthonyB replied to Richie H's topic in Fire Alarm Systems
The mixed system as per LACORS is still appropriate, just allowing for the changes in the newer BS5839-6. LACORS is under review as it needs refreshing, but this seems to have stalled. -
Whilst a Euroclass B-s1.d0 rating means it's combustible it also means it has: -Little or no contribution to fire. - The material contributes little or insignificantly to the development of smoke. – The material does not create flaming particles or droplets when subjected to fire and considering the height of the structure and that it is only attached to your house shouldn't be an issue. This situation is one of the many traps of buying new developments as leaseholds sadly
-
There's no automatic requirement to separate kitchens in this way and open plan is used in many cases - it's still of use for property protection and in some situations could be necessary for life safety - if you feel the layout of the premises is such the fire separation is important for the safety of relevant persons then it's appropriate to recommend it.
-
A client can close an action with notes/photos on the live system for their property, but the original FRA by our consultants remains unchanged and isn't superseded until we have returned to site for a full review. This is because often actions closed by clients have to be put back on because: - The action has not been remedied correctly; or - The action is still to be physically completed and the client has actually only obtained quotes for the work; or - The action has been closed with no remedial work or mitigation at all as the client just wanted the action to go away without doing anything .... and more
-
Not necessarily the above - remember I've quoted current standards. L1 & L2 are usually for where sleeping risk is present or the system is used as part of an engineered solution for departures from other aspects of fire safety guidance. Your FRA, based on the actual layout and usage, should advise. Some detection would no doubt be of benefit, but you don't automatically have to blow your fit out budget on a top level system. Most fires in occupied non sleeping buildings are detected by human senses before a smoke detector (& long before a heat detector) would activate, hence M being the minimum category.
-
Ownership does not have a bearing directly on responsibility, the hierarchy is as follows: -Are you an employer? If so you are the responsible person for your workplace (whether you own it or not) to the extent that you have control - Are you a person having control of a premises for the purposes of an undertaking even if no one is employed? If yes, then like the above you are a responsible person. You are an employer and your lease will give you a wide degree of control of the premises whilst in occupancy (you will have a variety of repair and maintenance obligations under it) so you hit the main two triggers of liability. Landlords can be responsible persons - they were included in the legislation to cover vacant buildings and areas, but also for any aspect of premises that they retain control over that is not controlled by an employer or other person. Unless the fire alarm is a system in common other than to your office (& you don't have your own fire alarm panel) then the whole list is your responsibility - although I would have expected that your office wasn't let to you unless it had a valid EICR and gas certificate (but if you've been in the office for some time they may have fallen due again whilst still under your control, 5 years typically for EICR, annual for gas)
-
What is the fire classification of the sheeting you propose? I would suspect it's not in Class A or B hence their objection. You need them to commit to a fire performance classification as a minimum standard and then see if you can find a suitable material that meets it.
-

Do offices require a fire resistant glass panel?
AnthonyB replied to a topic in Fire Doors and Accessories
Fire doors don't all require vision panels, that's wrong - the regulations state Vision panels are needed where doors on escape routes sub-divide corridors, or where any doors are hung to swing both ways. Note also the provision in Approved Document M Access to and Use of buildings, concerning vision panels in doors across accessible corridors. -

Do offices require a fire resistant glass panel?
AnthonyB replied to a topic in Fire Doors and Accessories
Put simply, no. -
A number of factors determine if you need a second exit (internal or external) including travel distances, whether the existing stair is a protected route (enclosed in fire resisting construction and fire doors with a final exit at the foot or via a protected corridor) and numbers needing to exit the storey. Numbers wise you are OK as below 60, but the other factors still need to be accounted for.
-
If it's in a location requiring them, i.e. protecting means of escape, as oppose to enclosing areas of special fire hazard, etc then you would expect to see them. But just as not every wooden fire door requires smoke seals neither does very steel one - as said it's up to the FRA
-
Which is fine for building regulations purposes, yet the second it's handed over the official risk assessment guidance contradicts it and expects signage. This shows how disjointed things are! It's hardly going to critically affect life safety in any case...
-
From the British Standard for fire alarm systems: Premises type: Common places of work, such as offices, shops, factories, warehouses and restaurants System category M or P2/M A or P1/M Notes Category M system normally satisfies the requirements of legislation. It is, however, often combined with a Category P system to satisfy the requirements of insurers, as company policy for protection of assets, or to protect against business interruption Translation! A Category M fire alarm system to BS5839-1 consists of 'break glass' manual call points and alarm sounders connected to a control & indicating panel. P2/M indicates selected areas are provided with smoke or heat detection, P1/M indicates all areas are so provided - in both cases the detection for property protection and not part of a legal requirement for life safety (although it does have benefit towards it). Systems with life safety detection are category L (1-5) and whilst not required in all cases depending on your layout may be needed rather than just category M. Your Fire Risk Assessment should determine this.
-
Unlikely, they'd potentially have to destructively test it. The only other option is certified treatment https://www.flameprotectuk.com/?gclid=CjwKCAjw-8qVBhANEiwAfjXLrp2JunzO-vJ6PBncr5P5Bhi-rAt8S2LBm8HLx1tCgQq3qNXDNAspARoCh2oQAvD_BwE
- 49 replies
-
- leather
- fire proofing
-
(and 1 more)
Tagged with:
-
Are the viewing panels fire resistant glazing suitably fixed and beaded? If not then the rest doesn't matter, it's not a fire door (don't forget to consider any transom above the door too) The gaps, warping, lack of fully closing etc all mean that these will not perform in the slightest as fire doors. Whilst guidance allows older style fire doors in certain circumstances they still have to be in good working condition and to the standard of the time - which these are not!
-

Extinguishers servicing for a new job
AnthonyB replied to Brettkelly's topic in Fire Extinguisher Servicing
You are a competent person with the training and equipment to do the job - BAFE has nothing to do with it. I'm not BAFE but can legally service and issue certificates. -
Sheet based fire barriers & wire reinforced mineral wool barriers are sometimes easier to fit than blockwork or stud and plasterboard. Yes an open cavity is a significant risk and has been involved in fatality and high loss fires.
-
Sounds a bit made up (it's not in the guidance at all). Correct use and suitable inspection for signs of damage and wear are all that is detailed.




