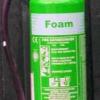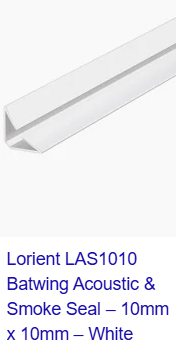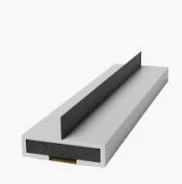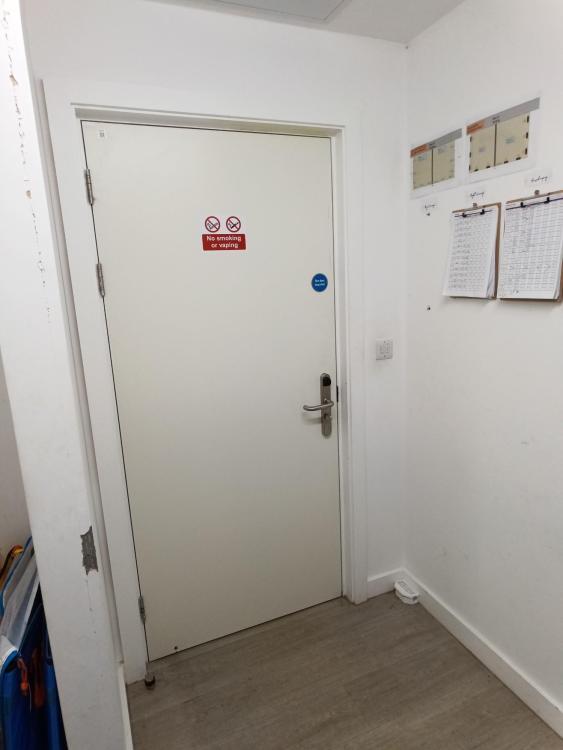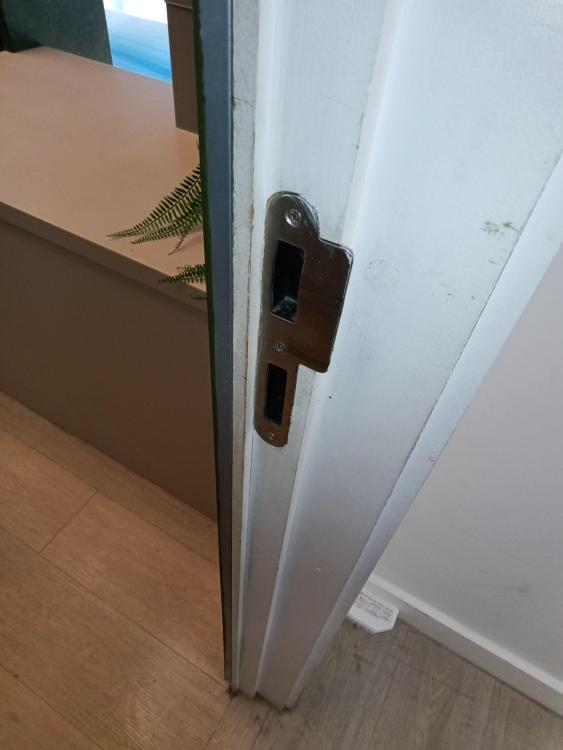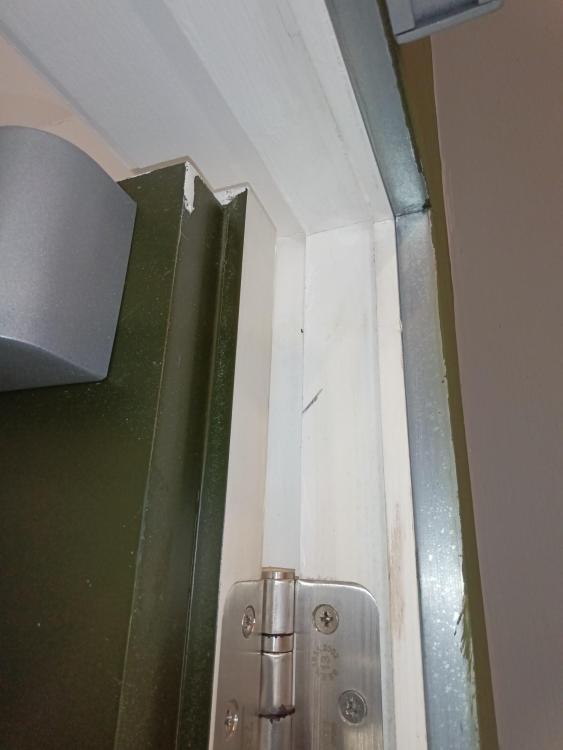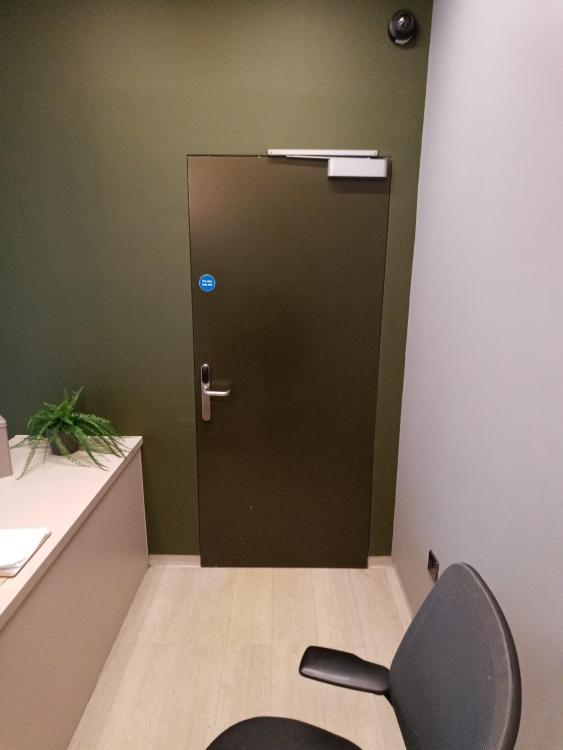All Activity
- Yesterday
-
green-foam started following Fire Extinguisher
-
I must agree with Anthony, although drypowder is good for most things (Except chip fryer fires) and it is cheap to purchase, once you use one, (indoors) you soon wish you hadn't. They do make a lot of mess, and considerably reduce visibility, I would suggest not one, but two 1 litre water mist extinguishers, that way you will always have one for spare, and when being used, clean up really is very simple (Because it really is de-ionised water) I would also suggest you check your smoke alarms regularly, and if you haven't got any Click here
-
Usually at least 1kg, preferably 2l/2kg. ABC Powder is the traditional go to as it's cheap, yet is still powerful compare with other agents mass for and is (almost) multipurpose. However it is messy and can damage surfaces and equipment (especially if warm or hot) and isn't pleasant to inhale. It's also ineffective on cooking oil fires. A more expensive but handy alternative is water mist, which is non damaging and effective on the main domestic fires of solids materials, electrical equipment and cooking oils https://www.safelincs.co.uk/1kg-abc-dry-powder-fire-extinguisher-ultrafire https://www.safelincs.co.uk/2kg-abc-dry-powder-fire-extinguisher-ultrafire/ https://www.safelincs.co.uk/britannia-2kg-powder/ https://www.safelincs.co.uk/1-litre-water-mist-fire-extinguisher-ultrafire/ https://www.safelincs.co.uk/britannia-p50-2ltr-water-mist/
-

Rebated Fire Doors - Intumescent Seals
Neil ashdown replied to a topic in Fire Doors and Accessories
No options for smoke seals on the pull-side so check the rebates to see if the batwing will fit. When these are fitted the door must self-close completely and reliably. There may already be intumescent seals integral to the door leaf behind lipping at the vertical and top edges? Check this before making a groove in the door. If you are fitting intumescent seals though, the smoke seal could be incorporated into those. -
Sean C G joined the community
-
mark Nicholls joined the community
-
what size fire extinguisher is recommended for households
- Last week
-
They should, but as you have found out, enforcement is so 'hands off' & lax these days it has to be something horrendously bad before they will do anything.
-
That depends on the design of the system, it's not a given. Usually the only time there are airflow gaps around fire doors is part of a pressure differential smoke control system as oppose to standard extract, but that's not to say it's not possible, although inlet air from the stair is usually by opening the door.
-

Fire Doors/Areas controlled by swipe cards
AnthonyB replied to Dirk Pitt's topic in Fire Doors and Accessories
In theory it could be both - unfortunately security almost always overrides safety it seems, the security risk should usually be high enough to justify from not having the required failsafe's in the direction of escape. -
As I assume you are talking about a commercial fire alarm system, then the NFCC advice is not applicable. 10 years is used to get people to replace equipment based purely on a single manufacturers recommended life span and warranty period. The appropriate British Standard for fire alarms has no lifespan as long as the equipment passes service. An independent scientific study where the Government were a stakeholder concluded (based on extensive tests and experiments) that, dependant on type, a detector can remain serviceable for 25-30 years. As the system is approaching these limits it would be advisable to start gradually replacing the detectors now, thus spreading the cost of replacement over several years. A fire marshal is only trained to assist in the evacuation of a building in a fire (after anything from just 30 minute to 6 hours training) and not in fire risk assessment so there is a risk anything they produced could fail to be suitable and sufficient for the purposes of the legislation. It is possible for Responsible Persons to do their own FRA, but they need to be in line with the accepted guidance - I would urge you review your in house assessment to ensure that is in line with the appropriate guidance which is here https://www.gov.uk/government/publications/fire-safety-risk-assessment-small-and-medium-places-of-assembly If it follows this and meets the guide then it should be OK - remember the risk assessor is legally liable in addition to the premises Responsible Person if the FRA is substandard, however the fire safety legislation does state that if you have followed the linked guide you can be deemed to have complied with the law. If you do decide to use an external specialist ensure the actual assessor are registered here https://www.firesectorfederation.co.uk/fire-risk-assessment/fire-risk-assesment-directory/ and is not from a fire protection company to avoid a conflict of interest.
-
-

space between fire door frame and opening
Neil ashdown replied to a topic in Fire Doors and Accessories
I am unaware of any sealing product tested for such a large linear gap. Is the surrounding wall masonry / timber stud / metal stud? -

Rebated Fire Doors - Intumescent Seals
Neil ashdown replied to a topic in Fire Doors and Accessories
Please send image of door in the closed position from inside the server room. Looking for somewhere suitable to locate a smoke seal as unsure there's room for a compression/batwing seal within the existing rebate? -
Smoke detectors degrade with age, the NFCC recommends 10 years NFCC reminds people to replace smoke alarms every 10 years - NFCC As for the removal of an extinguisher, with out the building size and complexity I wouldn't like to comment, but there should be a minimum of 2 per floor
-
We have had regular visited from a reputable company to test our fire equipment for years. Our building is only just over 20 years old. One of the visits, the company removed one of our fire extinguishers from our main hall saying that we don't need it, we had two in our main hall and now only have one. When our annual fire risk assessment was due, including VAT they wanted £711 and given the fact that we are keen to conserve our finances, after investigating I asked my husband to is the fire marshal at his own place of employment to carry out the risk assessment. Now the company have been back to check the equipment and told us that the fire alarm and detection units are obsolete and after 10 years they should be changed. As our building has been regularly checked for the past 20+ years, why is this the first time that we are hearing this? I can't help but thinking that as this is the same company that wanted to charge us over £700 for a risk assessment that the wool is pulled over our eyes in order that someone can make some money from us.
-
JeanClements joined the community
-
Guest Peter joined the community
-
WE ARE FITTING NEW FIRE DOOR FRAMES AND THE CONTRACTS MANAGER WHO MEASURED THE REVEALS HAS MEASURED WRONG. ONE FRAME HAS 80MM GAP ON THE HEAD AND 30MM GAP ON A JAMB .BEFORE WE ADD HARDWOOD TO TAKE UP THE GAP AND SEAL WITH FR ACRYLIC SURELY THIS FRAME AND INSTALLATION IS NOT COMPLIANT DUE TO THE HEAD GAP MEASUREMENT.
-
Dirk Pitt started following A4 size fire exit route plans and Fire Doors/Areas controlled by swipe cards
-
Around a Hospital are restricted areas, the doors are fire doors and controlled by a swipe card to pass in one direction. To pass in the other direction is a push button. In an emergency, there is no way to pass through the fire door to a fire exit unless you have a swipe card. On the other side of the door where the push button is to allow people to pass through, is a Green Break glass unit. To me, the Green Break Glass is on the wrong side, it should be on the same side as the swipe card. I said above in an emergency, I did not mention the fire alarm. These doors may go to unlock in the event of the fire alarm going off but what if it has not been activated or fails? What side of the door should the Green Break Glass be on ? thanks Dirk Pitt
-
Dotted around a Hospital are A4 size plans of where the fire exit routes and fire exits are. Do these need to be accurate? When I look at them, they are upside down and left to right is also the wrong way. No matter where I am on the plan, I expect what is above my location on the plan to be in front of me and what is below me, is behind me. Is this how the plan should be? Currently I can not stand and orientate myself to match the A4 sign and the actual layout of corridors etc. I am not trained but what little common sense I have, tells me this is wrong and the plans should be accurate in respect of where corridors and fire exits etc are and the orientation should be correct. Fire Safety officer at Hospital, refuses to make any changes. Fire Brigade don't care as they say staff that work there will know where fire exits are. As for visitors, who knows. Health and Safety Executive have referred me to Fire Brigade. thanks Dirk Pitt
-
Dirk Pitt joined the community
-
A converted 5 storey office block into residential flats, AOV to the top of the stairs and also mechanical extraction system in place to the flat approaches on all levels. The cross corridor doors to the flat approaches all have excessive gaps to the threshold, am I right in understanding that these are acceptable as they allow any smoke to be cleared out through the mechanical extraction system. Thanks
-
Looking to find a solution of where to rout and install cold and smoke seals on this rebated server room fire door if anyone could suggest? Thanks
-
Hi all, Just jumping on the 'bandwagon' here with a similar question... We often come across FD's which are used to help enclose such items as the electrical consumer units, which dont have strips or seals. Typically, these are in supported living housing risks where these is a single means of escape (stair) from the upper floors. The cupboards dont have AFD - so the FRA states that the introduction of strips and seals to the door would prevent smoke spreading into the hallway which is where the AFD is installed and therefore there is no need to upgrade the existing doors. Is this commonly accepted?? I would have thought the best solution would be to introduce AFD in the cupboard containing the electrical units and upgrade the door with strips and seals, but didn't know if this is OTT?!
-
Thanks AnthonyB - much appreciated.
- Earlier
-
If they are shunt ducts they are designed to reduce fire and smoke spread - if not and are directly ducted it's not considered practicable to retrofit new ducting or dampers but for bathrooms a more simpler intumescent grille is considered adequate, this would be more so in a hotel that simultaneously evacuates unlike flats.
-
Fixing door to frame perimeter gaps can be tricky. In the case you describe the gap is 6mm at the top corner of the closing edge and the best way to resolve would be to adjust the door frame hanging jamb by removing architraves, loosening the frame and using timber packers/wedges to adjust the jamb from the back. But if the jamb joint is morticed or let-in to the head in some way this will be time consuming and the joint may have to be widened and done again. It may be possible to pack behind the top hinge with non-combustible material but the risk is that doing so would open up a larger gap and the hinge side. Before you begin, check with your Fire Risk Assessment that the door is critical to fire safety and that this work needs to be done.
-
Meady started following Fire dampers
-
Please can someone give me some guidance regarding fire dampers? Do the bathroom extraction ducts which travel into the protected corridors need fire & smoke dampers? ADB Vol 2 - 10.22 suggests that they do and they must be linked to the fire alarm. But I have been to a hotel (approx. 20 years old) where there is no fire damper fitted to the ducts coming from the bathrooms. Someone suggested they may be 'shunt ducts' but I cannot seem to understand how these work?! And whether they are acceptable? Any advice would be greatly appreciated.
-
I would say that even if the walled garden offered sufficient space so that people could be far enough away, there would always be the temptation to re-enter the building to attempt to access the public realm so that they could go about their business. It certainly would be regarded as unacceptable in the hospitality sector where such circumstances often exist. FRS here wouldn’t permit and I absolutely concur.

