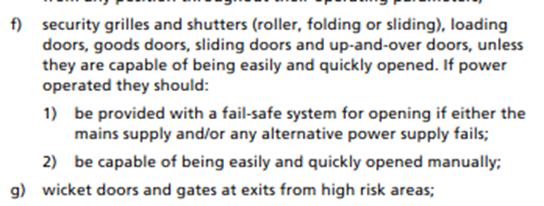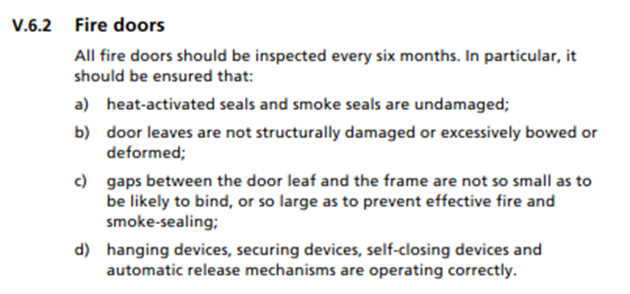
Mike North
Power Member-
Posts
301 -
Joined
-
Last visited
Everything posted by Mike North
-
2-4mm gap around fire door - when did this become mandatory?
Mike North replied to a topic in Fire Doors and Accessories
I don’t think that the gaps are in official government legislation, it is usually in the door certification and the installation instructions. -
Risk Assessment Requirement - Converted House Question
Mike North replied to Dr_Poth's topic in Fire Risk Assessments
Simple answer, Yes you need a fire risk assessment. The responsible person would be who ever has control of the premises -
A small separate brick gas meter enclosure (as long as its 1.8m from any other building) should not need to be fire rated.
-
2-4mm gap around fire door - when did this become mandatory?
Mike North replied to a topic in Fire Doors and Accessories
Why would a developer remediate a door that was to the regulations at the time of installation if the has been altered by a third party at a later date? -
This would not stop smoke which is what is needed at the bottom of a stairwell
-
2-4mm gap around fire door - when did this become mandatory?
Mike North replied to a topic in Fire Doors and Accessories
Door gaps are usually specified by the door manufacturer, but I would be most surprised if it was anything other than 2 – 4 mm. Ask the company for the regulation 38 information (which is a legal requirement) the door certification should be included which will specify the gap tolerance -
In a fire situation the lifts should not be used, therefore anyone with reduced mobility on an upper floor would need aid to escape the building. I suspect that one of the flats had been purchased/rented by such a person and the chair is the management companies respond the PEEPS
-
Fire Door Inspection Flat Entrance
Mike North replied to Bankside1984's topic in Fire Doors and Accessories
As Neil states easy and cheap fix Batwing Seal | Lorient LAS1212 Smoke Seal | Fire Seals Direct -
-
-
not unless it has been rated for such use
-
Flat front door threshold gap dispute
Mike North replied to IanS's topic in Fire Doors and Accessories
The contractor is partly correct, the gap can be up to 10mm as long as when the door is closed there is a drop-down seal that touches the floor -
It all depends on what is stated on the FRA, some are notes and nice to haves and there is no legal requirement to complete them. I wouldn’t have thought that a MMO would have ignored that considering they could charged you the cost + to complete the works. If you have serious concerns take the FRA to the local fire station and ask them
-
Can a Fire Door Inspector sign off the work?
Mike North replied to Fiona's topic in Fire Doors and Accessories
It all depends on what the Hospitals requirement is. If they want TRADA then you need to send the inspector on a TRADA course -
Mag lock only fitted to a Keep Locked fire door
Mike North replied to a topic in Fire Doors and Accessories
Mag locks are perfectly acceptable as long as the door cert allows them. Care must be taken when they are used on an escape route, they should fail safe in the unlocked position when the fire alarm is activated. -
Basically, if the landlord lets the tenancy out to a group of individuals as a single entity then it is shared accommodation, if the landlord lets individual rooms out then it’s an HMO. But you need legal advice
-
Calculating Capacity / Width of exit doors
Mike North replied to Meady's topic in Fire Safety in Village Halls
1550mm divided by 5mm equalling 310 people -
A proper fire risk assessment (which is a legal requirement) will tell you what you need to do
-
Can I sell a chair without fire safety label on ebay?
Mike North replied to a topic in Passive Fire Protection
This may be of interest Furniture. -
Yes, anyone can maintain the doors. Who are you going to get to sign them off? As I suspect that the firm you hired to inspect them wont. By the way, why did you go to a FIRAS Registered company to inspect the doors if Joe Blogs are going to maintain them
-
Are specific fire door gaps a legal requirement?
Mike North replied to a topic in Fire Doors and Accessories
Its finding the right surveyor who is use to dealing with historical buildings. By taking a holistic approach to an overall fire risk assessment you can let somethings slide and beef others up, an example would be to put smoke heads either side of the door in lieu of closing the gaps. Of course this is all dependant of the risks and the purpose group of the property -
Without looking at the building or some form of drawing I could not tell you, the listing part does not trump the RRO, the does however make it more difficult to comply
-
All depends on what they are made of and size and is there an alternate escape? You really need a fire risk assessment



