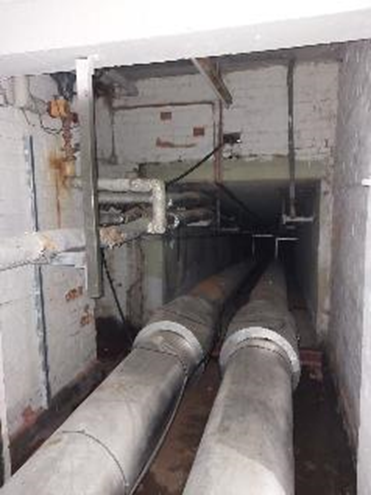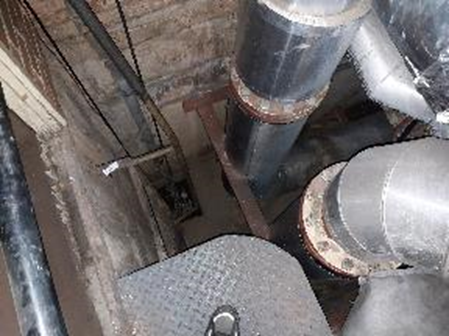
Mike North
Power Member-
Posts
329 -
Joined
-
Last visited
Everything posted by Mike North
-
BS 9999 Maintanence I.6.1 General In addition to the checks recommended in I.2, I.3, I.4 and I.5, the checks described in I.6.2 and I.6.3 should be undertaken once every six months. Arrangements should be made for six-monthly inspections and tests to be carried out by competent persons on the fire detection and fire alarm systems, the sprinkler systems, any extinguishing systems, the emergency and escape lighting systems and the firefighters lift, for any defects found to be logged and the necessary action taken, and for certificates of testing to be obtained. I.6.2 Fire doors All fire doors should be inspected every six months. In particular, it should be ensured that: a) heat-activated seals and smoke seals are undamaged; b) door leaves are not structurally damaged or excessively bowed or deformed; c) gaps between the door leaf and the frame are not so small as to be likely to bind, or so large as to prevent effective fire and smoke-sealing; d) hanging devices, securing devices, self-closing devices and automatic release mechanisms are operating correctly.
-
Fire Resistance for different purpose groups
Mike North replied to Paul B's topic in Fire Risk Assessments
A single compartment can have different purpose groups its called ancillary use Approved Document B Vol 2 2019 Amendment 2020 0.21 Where a building or compartment has more than one use, it is appropriate to assign each different use to its own purpose group in the following situations. a. If the ancillary use is a flat. b. If both of the following apply. i. The building or compartment has an area of more than 280m2. ii. The ancillary use relates to an area that is more than one-fifth of the total floor area of the building or compartment. c. In ‘shop and commercial’ (purpose group 4) buildings or compartments, if the ancillary use is storage and both of the following apply. i. The building or compartment has an area of more than 280m2. ii. The storage area comprises more than one-third of the total floor area of the building or compartment. So given that the total area of the building 300m2 and the storage is 100m2, the storage area is 1/3 of the total area then Yes. Each room should have its own occupancy limit based on the space factor for the purpose group -
Looking at the image, its difficult to see how else a concealed closer could be fitted. Get the manufacture and model off the closer and look for the cert. see page 3 attachedGEZE_Certificate_EN_759072.pdfGEZE_Certificate_EN_759072.pdfGEZE_Certificate_EN_759072.pdfGEZE_Certificate_EN_759072.pdf
-
Am i compliant or breaking any laws
Mike North replied to bazzotazzo's topic in Fire Risk Assessments
Stairwells and escape routes should be sterile areas, your landlord is correct. -
What locks for FD60 communal riser doors?
Mike North replied to a topic in Fire Doors and Accessories
If the FB have to get to the risers in an emergency, I would have thought that the replacement of a door would be the least of your problems -
I couldn’t possibly answer, there are too many questions that need to be answered. How large are the external areas What is the internal layout What are the escape routes What is the age of the pupils What is the mental capacity of the student What you need is a fire risk assessment completing, considering legally the school will have completed one, do you want to pay for another one to be done?
-
Seeking opinions regarding fire door installation
Mike North replied to Zoy3579's topic in Fire Doors and Accessories
I would have a word with the local fire brigade, something doesn't sound right. The installer should leave the installation compliant, that includes sealing the door to frame correctly, here should be no gaps and it should be fire stopped (this is a legal requirement). I would request a copy of the installation certificate (FIRAS, TRADA or the contactors competency to instal fire doors) The price, for a fully installed certified fire door is in the right ballpark, it’s the certification of the installation that costs The decoration is debatable, the cost between a fire door installer and a decorator can be considerable do on a large job it is probably best to employ separate trades. -
I think that would be an issue for the oricinal instalers and Kent gateway to discuss as it sounds line the original instal was wrong
-
Door Handles and Latches not fire rated on FD30 internal door
Mike North replied to Heidi's topic in Landlords
If you put unapproved furniture on the door it will not longer be a certified door. -
If the door is fire rated, then so should the glass
-
I currently have several 1930’s buildings connected to a district heating main. At one end there is a subterranean plant room At the other is a pit For the subterranean plant room end I am happy to rely on the external door to the space as that is all there is in the plantroom. However I am looking for advice as to what to do with the pit end which is in the actual boiler room. What fire stopping would you suggest if any?
-
You have 5 options (in order of cost) 1 Alter the aperture so that an off the shelf fire door fits without major modification 2 Have a fire risk assessment completed the shows the compensatory factors in place (fire alarm, stopping, sprinklers etc) are adequate without the doors for life safety. 3 Consult with a door manufacturer about modifications to and existing fire door in line with the existing modifications allowed to the door so that it fits 4 Have a paper written by a test house to allow the modification of the door 5 Pay for a burn test to approve the door
-
I think that you will find that if you must alter the door because of sloped ceilings this may take the door out of its certification. If the doors are 35mm then you will need to change them, no need for an opinion.
-
What is the door frame and how is it fixed to the wall, if the door is 44mm thick and solid core then what are you gaining from the certification of a fire door ? You will still have a nominal fire door installation as the full assembly has not been type tested I would get a fire door specialist to give you an opinion as to the suitability of the doors before I rip them out
-
When was it last inspected by a competent person
-
All depends on the layout
-
Looks like the pendulum is on the upswing, I just hope that there is no changes proposed to Westminster Abby
-
Roof spaces should be divided every 20m, if it is slightly over, I would accept. Building control from 2016 means nothing
-
It would appear that you have more faith in fire risk assessors than myself. I have personally had discussions about the need for fire doors with assessors, even with a fire strategy drawing signed off by the regulator, no change of use they still insist a door should be a fire door. Leave it to the designers, any material changes to a building should go through a review and be to building regulations (or compensatory factors put in place). The fire strategy should be reviewed or created at this point and signed off taking a holistic approach, this is not the job of a fire risk assessor.
-
It is not the fire risk assessors’ job, it is the fire engineers’ job to design the fire strategy for the building. The risk assessor is there to assess the risks given how the building is operated on the day
-
Building regs fall back on no worse than existing, if you make a change it must be to the present standards. You need BR document K
-
nice try, but no cigar!
-
Can I ask, what is the point of replacing the glazing if it will fall out of the frame in a fire? The frames will need to be fire rated
-
If the door has not been altered in any way, has a label from an accredited scheme, and has gaps of 2 – 4 mm all around then it is probably a fire door, but there is no guarantee that the installation is correct


