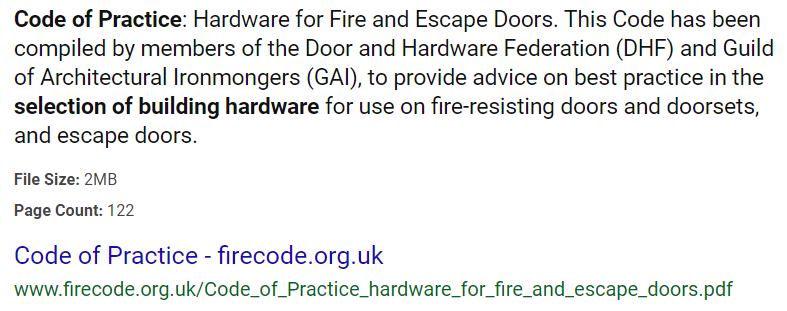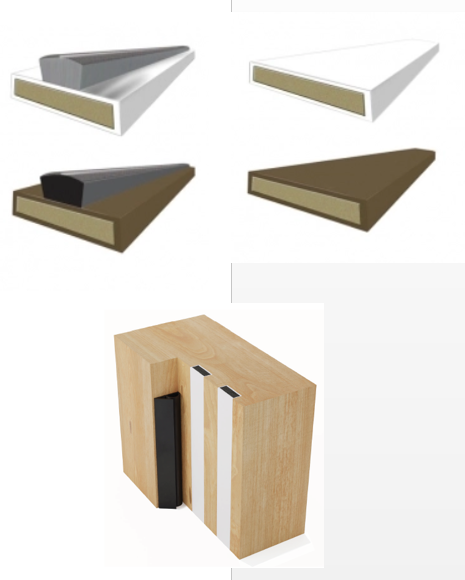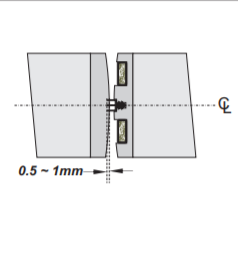-
Posts
487 -
Joined
-
Last visited
Everything posted by Neil ashdown
-
Is the fire door inspector referring to building regulations or the British Standard? Both have been updated since 2003. Ask the fire door inspector to provide details about the non-compliance issues, why they are non-compliant and to what standard or reference point.
-

Do I need to use special paint on new fire doors?
Neil ashdown replied to a topic in Fire Doors and Accessories
Try these glazing experts for advice https://www.houzz.co.uk/professionals/doors/hulin-associates-pfvwgb-pf~1351733639 -
The door must reliably self-close to the rebate stop of the door frame. The smoke seals around the perimeter of the door should seal the gap between the door leaf and frame. Similarly at the threshold, the seal should seal the gap or if the threshold gap is no greater than 3mm then a seal is not required. These are requirements of BS 8214:2016 https://shop.bsigroup.com/ProductDetail/?pid=000000000030332501
-
When you say fill an old mortice lock, I am assuming either the lock is not required and you need to fill the mortice hole or that the mortice hole is too large for the lock and you need to fill the residual void or gap. I am also assuming the door is timber-based FD30 and that you cannot refer to the manufacturer for advice. If that is correct, then the hole should be tightly plugged with solid timber and any very small residual gaps filled with intumescent mastic. The edge of the door should be re-lipped with hardwood (density 640 kg per m3 or more) minimum 6mm thickness. The adhesive used for those repairs should be urea formaldehyde based.
-
Fire resisting doors are tested to either BS476 part 22 or BSEN 1634-1. One side of the door is subject to fire and the criteria for a successful test is that the door does not allow fire to spread to the non-fire side. In the test door hardware such as handles and locks are fitted to the door so that it can be demonstrated that the hardware does not cause the door to fail. That does not mean that the handle/lock should be operational at the end of the test, only that fitting of the handle/lock must not cause the door to fail the fire performance test. Code locks and smart locks must be proven to not cause the fire door to fail to meet the requirements of the fire performance test. You may find this useful
-

Intumescent door seal & intumescent brush seal
Neil ashdown replied to NICHOLAS's topic in Fire Doors and Accessories
On a single leaf door, you should not fit intumescent seals to the door leaf edge where one is already fitted to the door frame. Image below seal shows options. -
Yes, so long as you carry out the work within the scope of the technical data sheet for the fire door leaf. Contact the door leaf manufacturer for advice but if you cannot find out who made the door leaf consult a competent person before starting work.
-
First deal with the glazed panel issue. Check they are fire rated and if not, assuming fire resistance is a requirement, replace with an FR glazing system. Use the link Tom has provided for some helpful guidance. The client should be aware that double-action fire doors present compliance problems in terms of fire resistance and smoke spread as compared to single-action doors. If fire safety the the priority the client would be well advised to stick with single-action doors. If they wish to press ahead with replacement fire doors it will be necessary to survey the existing door frame for suitability. If the replacement doors are double-action the door frame will need to be suitable to house the concealed pivot and self-closing system and the door leaves will need to be 54mm thick with suitable lipping/blocking to accept the pivot/self-closing system. The GEZE TS 500 NV system (Certifire CF259) might suit your clients needs.
-
There's this one too https://www.lorientuk.com/products/batwing
-
https://www.lorientuk.com/products/single-batwing Data sheet available, follow the link and contact the manufacturer as necessary.
-
The lipping should be hardwood at least 640 kg/m3, at least 6mm retained thickness (after planing-in) and must not be in addition to existing lipping. Adhesive should be urea formaldehyde. Use a carpenter that has sufficient knowledge about timber-based fire door installation, maintenance and repairs.
-
There are two options here, the problem being that many timber-based fire doors have an integral top rail that should not be over-trimmed: 1) Always replace existing door frames rather than fitting a new door leaf only. This is most often necessary to achieve compliant installation. 2) If you must retain the existing door frame, then the door leaf must be custom made to suit the door frame. Furthermore, if you must retain the existing door frame ensure the following: A) The framing material is in good condition and of suitable dimensions and density. B) The existing hardware (hinges/locks) positions are suitable for the new door leaf. Any redundant cut-outs to the door frame must be competently repaired. C) The size and sealing of gap between the door frame and the surrounding wall meets the requirements of BS 8214.
-
Seals should be fitted to the main leaf only so as not to be interrupted by flush bolts at the top and bottom edge of the secondary leaf. Where there is no bolt the seals may be fitted to the meeting edges of both leaves but offset, not opposing.
-
Can the door leaves be trimmed to suit the frames?
-
The Standard 'BS 8214 Timber-based fire doors assemblies - Code of practice' states that a typical gap to achieve good fire performance is 2mm to 4mm. A code of practice provides guidance and recommendations and should be applied by those that install and maintain timber based fire doors. Whether the gaps have become "larger than they should be due to natural shrinkage" might be the subject of a debate. Might they have been "larger than they should be" at the time of installation, five years ago? Clearly, work to make the gaps compliant to the Standard would improve the likely performance of the doors in a fire situation. Whether the price is good value might also be the subject of a debate. Does the fire risk assessor at the building have a view about this and might some doors be more critical in terms of fire safety at the building than others? Remedial work should first focus on the most life-safety critical fire doors. In terms of replacing instead of remediating the doors, there will be various door types such as Flat Entrance doors, Cross-corridor doors, Stair lobby doors and Cupboard doors. Some latched, some unlatched, some self-closing and some locked. You should therefore consult a fire door expert for advice about suitability of 'different materials'.
-

leaseholder in block of flats told to replace flat door
Neil ashdown replied to a topic in Fire Doors and Accessories
Your friend could contact an independent fire door inspector at https://fdis.co.uk/find-an-inspector-2/ or at https://www.blueskycert.com/members-main/ but that would not guarantee that the door would be compliant, only that a competent inspector would advise on the suitability of the existing door. -

leaseholder in block of flats told to replace flat door
Neil ashdown replied to a topic in Fire Doors and Accessories
The Housing Association will be trying to comply with Government advice from MHCLG https://www.gov.uk/government/publications/building-safety-advice-for-building-owners-including-fire-doors Can your friend confirm the flat entrance door-set is compliant? -
This is one for a competent architectural ironmonger. Find you local GAI member at https://www.gai.org.uk/GAI/GAI-Membership/DirectoryofMembers.aspx?ctl01_TemplateBody_WebPartManager1_gwpciMemberSearch_ciMemberSearch_IAIRegAIcontacts_ResultsGrid_Grid1ChangePage=6_20&ctl01_TemplateBody_WebPartManager1_gwpciMemberSearch_ciMemberSearch_NewQueryMenuCommon_ResultsGrid_Grid1ChangePage=11_20
-
Most standard fire doors cannot be trimmed by such an amount and quite often the top edge may not be trimmed at all. Contact a reputable fire door supplier and ask them for a suitable fire door.
-
Some chain closers do conform to BS EN1154 and have controls for adjusting the closing speed and the latching action. The self-closing device in the picture looks similar to the Perkomatic by Samuel Heath. Look for a manufacturers mark on the self-closing device and contact them for the adjustment instructions.
-
In my experience FD60 require 20mm minimum (in one or two strips). Are you sure they are FD60? Sometimes 54mm thick doors are used for other reasons than their fire resistance properties.
-
For FD30(s) timber-based fire doors the intumescent seal size is usually 4mm thick x 10mm or 15mm wide so and the seal should fit tightly in the groove and flush with the edge of the door leaf. The integral brush or blade should only lightly contact the opposing surface, ie. the one that it sweeps or compresses against. So if the groove is too deep, it would be necessary to cut a fillet from thin hardwood or MDF to fit tightly into the groove behind the intumescent seal. Ensure that the fillet is continuous and that there are no voids behind the seal.
-
Hi Paul, Fire Door Inspection Scheme Transition Module. Should I come across this elsewhere, I will post here.
-
Hi Jane, If you wish to keep the doors you could get an expert opinion from a certificated fire door inspector. Try https://fdis.co.uk/find-an-inspector-2/ and https://www.blueskycert.com/members-main/#fire and http://www.nafdi.org.uk/members-search/




