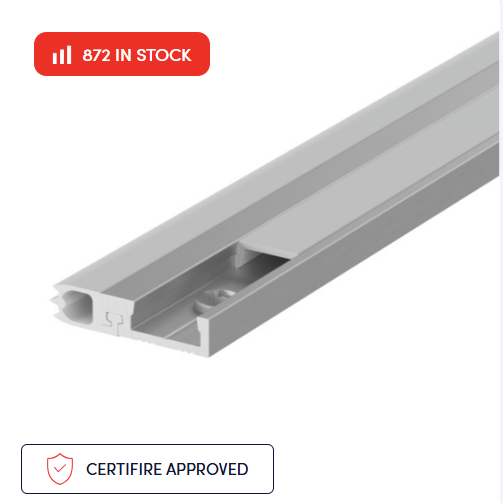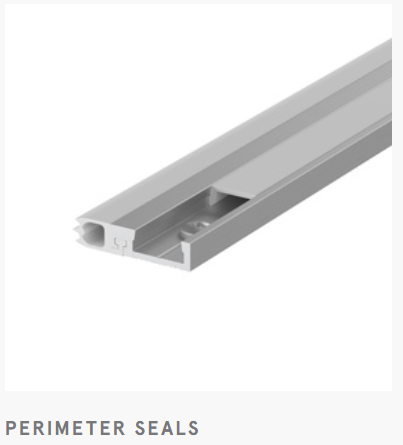-
Posts
439 -
Joined
-
Last visited
Posts posted by Neil ashdown
-
-
3. I have also read fire risk assessments, and seen fire safety advice on company websites, that suggest an 8mm or 10mm gap at the bottom of an upgraded FD30S door, but I read this as <4mm without a threshold seal or <3mm with a drop seal. Which is the correct line? One for our resident fire door expert Neil, but if it's upgraded to achieve a notional FD30S I would expect that to include the threshold gap using a drop down seal or hardwood lipping.
'BS 8214: 2016 Timber-based Fire Door Assemblies - Code of Practice' is widely referenced with regard to the threshold gap of a fire resisting door in the closed position. In terms of a fire door, the maximum gap should be as stated by the door leaf manufacturers certification data sheet. Generally this is between 6mm and 10mm maximum. Think of this gap in terms of limiting the drawing of cold air under the door to feed the fire and limiting the amount by which door may drop should the hinges fail to support the door as the fire has an effect on the condition of the door. Doors that are required to restrict the spread of cold smoke should have a maximum gap of 3mm at the threshold. Where such a tight gap is not achievable, the gap should be sealed with a flexible strip.
-
Try this: https://www.falconpp.co.uk/media/1326/07_strebord_v91_section_7_doorframes.pdf
But clearly you need to identify the door manufacturer if you are to confirm compliance.
-
Thanks. Interesting, if used in place of intumescent edge seals it would be unsuitable for some fire resisting doors that specifically state a specification for the intumescent seals required. Couldn't see any link for the product certification?
-
If the door needs to a fire resisting and cold smoke restricting, self-closing door then the joiner ought to make sure their work ensures that the finished door complies with 'BS 8214: 2016 Timber-based Fire Door Assemblies - Code of Practice'.
-
You mean, in order to exceed the required Standards? There are already continuous smoke seals that reamain uninterrupted by hinges and locks because they fit to the edge of the rebate stop. https://www.lorientuk.com/products/batwing Also, ones for retrofit like this:

-
Unable to comment without seeing this door. Probably, you need a replacement fire door assembly / set. Or another way of getting the bed into the flat.
-
The Standards for restricted spread of ambient temperature smoke, BS 476 part 31.1 and BS EN 1634-3, do permit leakage to a defined limit in the pressure test. Therefore smoke protection around doors should not be viewed in absolute terms. For more on smoke seals visit https://www.ifsa.org.uk
The knuckle of the hinge should be positioned up to the door frame jamb and door leaf face so as to avoid 'door growth' in operation of the door. Refer to the ASDMA best practice guidance at https://asdma.com/
-
Refer to BS 8214: 2016 Timber-based Fire Door Assemblies - Code of practice. This guidance documents states that gaps should be 2mm min to 4mm max for optimum fire resistance performance.
You don't say whether these doors require smoke protection, in which case this type of seal may provide a solution.

Unsealed contact of the door leaf with the rebate stop of the door frame is insufficient in terms of optimum fire performance and restricted smoke spread.
-
Yes it can but you need to repair the door and frame, back to its factory state, before you install. Make sure the door leaf is solid core, not Tubeboard or panelled.
-
The door hardware needs to be compatible with the fire door leaf but not always necessarilly fire rated. Check the available evidence of fire performance for the door leaf for the hardware specification.
-
If you require an FD30 door there's no problem using a 54mm thick (potentialy FD60) door leaf. If single leaf door, the seals should usually be central.
Can't say more without seeing the door in the flesh.
-
Surely the floor of the garage is at a level considerably lower than the bottom edge of the door and I would expect the door frame to already have a flush cill? If you can identify the fire door to it's manufacturer or it's certification you will be able to find out the requirements for the threshold and Section 12.3 of BS 8214: 2016 Timber-based Fire Door assemblies - Code of Practice provides guidance about smoke sealing at the threshold.
-
See Approved Document B for the current building regulations at https://assets.publishing.service.gov.uk/government/uploads/system/uploads/attachment_data/file/1124733/Approved_Document_B__fire_safety__volume_1_-_Dwellings__2019_edition_incorporating_2020_and_2022_amendments.pdf Table C1 Page 139
It seems the question would be 'does your conservatory form part of the house?'

-
That depends what the certification data sheet or other fire performance related documentation requires. Is any available?
-
FDIS have a code of conduct. You will likely have your inspection criteria?
-
If the door leaf can be identified to the manufacturer or it's fire resistance performance certification it should be possible to check the lock requirements. Maybe the door leaf has been over-morticed at the keyhole and lock-case?
Surprised at the use of spring hinges on such a critical fire door, usually a controlled self-closer would be used meeting the requirements of EN1154 minimum power size 3 . At the very least, I would check that the door self-closes reliably to the door frame rebate stop completely from any opening position in a safe and controlled closing action.
-
1) Contact the door leaf manufacturer for advice.
2) How critical is the fire door to life safety? Would replacement provide an improvement commensurate with risk?
3) Are there alternatives to replacement in mitigating the risks around the non-compliance issue? (given that the door will need to be repaired to accept a smaller lock)
-
Astra installation video https://www.google.com/search?q=astra+3003+installation+manual&rlz=1C1GCEA_enGB952GB952&oq=astra+3003+installation+&aqs=chrome.1.69i57j33i160l3.12004j0j7&sourceid=chrome&ie=UTF-8#fpstate=ive&vld=cid:86d85776,vid:mdAPp0WP0tI
Fire test report to EN 1634 gives installation position data http://www.astradoorcontrols.com/products/3000-series/
-
Todays fire regulations are https://www.legislation.gov.uk/uksi/2005/1541/contents/made
Contact DHF for more information about metal fire doors https://www.dhfonline.org.uk/pg/metal-doorsets/346.htm and https://www.dhfonline.org.uk/pg/regular-door-maintenance-requirements/483.htm
-
Possibly. Do you have a picture?
-
Start with the Responsible Person at the building. They should be aware of the fire strategy, by taking advice from a competent Fire Risk Assessor where necessary, which doors need to be fire rated and which of those should provide restricted cold smoke spread.
Naturally, some doors will be more critical to fire safety than others and the RP should be aware of this. If they are not aware they should seek advice from a Competent Person.
-
Some, not all, timber fire door leaves have evidence of fire resistance performance for use in metal frames. Do you have reason to believe the doors are unsuitable? and how critical are the doors to the fire strategy at the building? are the sort of questions you should ask.
If you have concerns over the safety of the doors you could contact a professional fire door inspector at https://afdi.org.uk/category/find-a-fire-door-inspector/ for advice.
-
Very challenging without remediating floors or fitting a threshold plate under the door. Both of which may not be practical in some cases.
Start by consulting general advice at: https://historicengland.org.uk/images-books/publications/fire-resistance-historic-timber-panel-doors/
-
Its BS 8214: 2016 section 12.3
24mm will very likely be too much for fire resistance performance, check the door leaf manufacturers data sheet.



Fire stopping Steel Doorsets
in Fire Doors and Accessories
Posted
You try the DHF https://www.dhfonline.org.uk/ for guidance