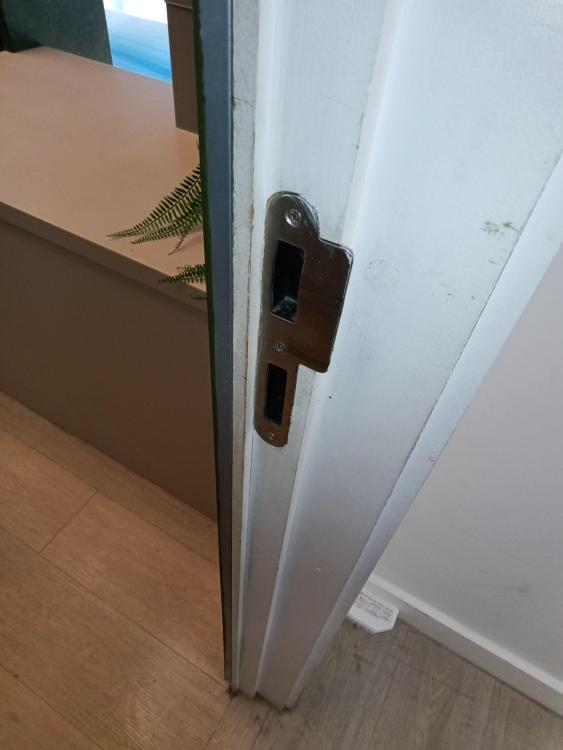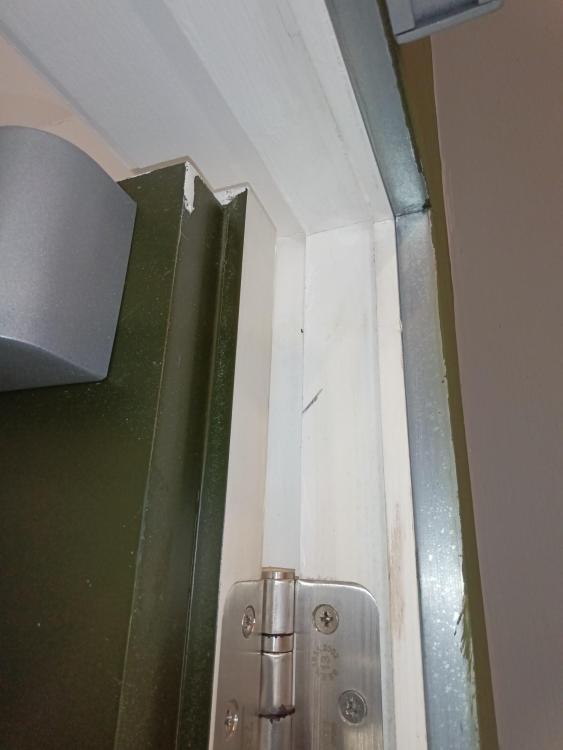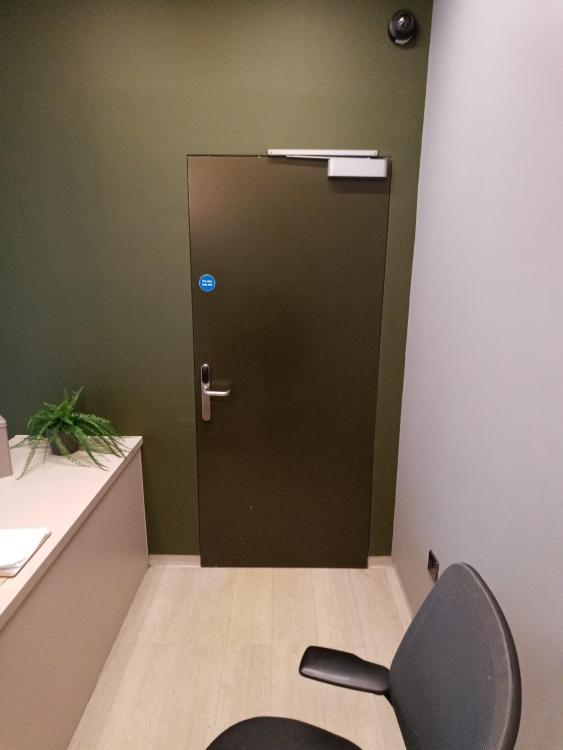All Activity
- Yesterday
-
They should, but as you have found out, enforcement is so 'hands off' & lax these days it has to be something horrendously bad before they will do anything.
-
That depends on the design of the system, it's not a given. Usually the only time there are airflow gaps around fire doors is part of a pressure differential smoke control system as oppose to standard extract, but that's not to say it's not possible, although inlet air from the stair is usually by opening the door.
-

Fire Doors/Areas controlled by swipe cards
AnthonyB replied to Dirk Pitt's topic in Fire Doors and Accessories
In theory it could be both - unfortunately security almost always overrides safety it seems, the security risk should usually be high enough to justify from not having the required failsafe's in the direction of escape. -
As I assume you are talking about a commercial fire alarm system, then the NFCC advice is not applicable. 10 years is used to get people to replace equipment based purely on a single manufacturers recommended life span and warranty period. The appropriate British Standard for fire alarms has no lifespan as long as the equipment passes service. An independent scientific study where the Government were a stakeholder concluded (based on extensive tests and experiments) that, dependant on type, a detector can remain serviceable for 25-30 years. As the system is approaching these limits it would be advisable to start gradually replacing the detectors now, thus spreading the cost of replacement over several years. A fire marshal is only trained to assist in the evacuation of a building in a fire (after anything from just 30 minute to 6 hours training) and not in fire risk assessment so there is a risk anything they produced could fail to be suitable and sufficient for the purposes of the legislation. It is possible for Responsible Persons to do their own FRA, but they need to be in line with the accepted guidance - I would urge you review your in house assessment to ensure that is in line with the appropriate guidance which is here https://www.gov.uk/government/publications/fire-safety-risk-assessment-small-and-medium-places-of-assembly If it follows this and meets the guide then it should be OK - remember the risk assessor is legally liable in addition to the premises Responsible Person if the FRA is substandard, however the fire safety legislation does state that if you have followed the linked guide you can be deemed to have complied with the law. If you do decide to use an external specialist ensure the actual assessor are registered here https://www.firesectorfederation.co.uk/fire-risk-assessment/fire-risk-assesment-directory/ and is not from a fire protection company to avoid a conflict of interest.
- Last week
-

space between fire door frame and opening
Neil ashdown replied to a topic in Fire Doors and Accessories
I am unaware of any sealing product tested for such a large linear gap. Is the surrounding wall masonry / timber stud / metal stud? -

Rebated Fire Doors - Intumescent Seals
Neil ashdown replied to a topic in Fire Doors and Accessories
Please send image of door in the closed position from inside the server room. Looking for somewhere suitable to locate a smoke seal as unsure there's room for a compression/batwing seal within the existing rebate? -
Smoke detectors degrade with age, the NFCC recommends 10 years NFCC reminds people to replace smoke alarms every 10 years - NFCC As for the removal of an extinguisher, with out the building size and complexity I wouldn't like to comment, but there should be a minimum of 2 per floor
-
We have had regular visited from a reputable company to test our fire equipment for years. Our building is only just over 20 years old. One of the visits, the company removed one of our fire extinguishers from our main hall saying that we don't need it, we had two in our main hall and now only have one. When our annual fire risk assessment was due, including VAT they wanted £711 and given the fact that we are keen to conserve our finances, after investigating I asked my husband to is the fire marshal at his own place of employment to carry out the risk assessment. Now the company have been back to check the equipment and told us that the fire alarm and detection units are obsolete and after 10 years they should be changed. As our building has been regularly checked for the past 20+ years, why is this the first time that we are hearing this? I can't help but thinking that as this is the same company that wanted to charge us over £700 for a risk assessment that the wool is pulled over our eyes in order that someone can make some money from us.
-
JeanClements joined the community
-
Guest Peter joined the community
-
WE ARE FITTING NEW FIRE DOOR FRAMES AND THE CONTRACTS MANAGER WHO MEASURED THE REVEALS HAS MEASURED WRONG. ONE FRAME HAS 80MM GAP ON THE HEAD AND 30MM GAP ON A JAMB .BEFORE WE ADD HARDWOOD TO TAKE UP THE GAP AND SEAL WITH FR ACRYLIC SURELY THIS FRAME AND INSTALLATION IS NOT COMPLIANT DUE TO THE HEAD GAP MEASUREMENT.
-
Dirk Pitt started following A4 size fire exit route plans and Fire Doors/Areas controlled by swipe cards
-
Around a Hospital are restricted areas, the doors are fire doors and controlled by a swipe card to pass in one direction. To pass in the other direction is a push button. In an emergency, there is no way to pass through the fire door to a fire exit unless you have a swipe card. On the other side of the door where the push button is to allow people to pass through, is a Green Break glass unit. To me, the Green Break Glass is on the wrong side, it should be on the same side as the swipe card. I said above in an emergency, I did not mention the fire alarm. These doors may go to unlock in the event of the fire alarm going off but what if it has not been activated or fails? What side of the door should the Green Break Glass be on ? thanks Dirk Pitt
-
Dotted around a Hospital are A4 size plans of where the fire exit routes and fire exits are. Do these need to be accurate? When I look at them, they are upside down and left to right is also the wrong way. No matter where I am on the plan, I expect what is above my location on the plan to be in front of me and what is below me, is behind me. Is this how the plan should be? Currently I can not stand and orientate myself to match the A4 sign and the actual layout of corridors etc. I am not trained but what little common sense I have, tells me this is wrong and the plans should be accurate in respect of where corridors and fire exits etc are and the orientation should be correct. Fire Safety officer at Hospital, refuses to make any changes. Fire Brigade don't care as they say staff that work there will know where fire exits are. As for visitors, who knows. Health and Safety Executive have referred me to Fire Brigade. thanks Dirk Pitt
-
Dirk Pitt joined the community
-
A converted 5 storey office block into residential flats, AOV to the top of the stairs and also mechanical extraction system in place to the flat approaches on all levels. The cross corridor doors to the flat approaches all have excessive gaps to the threshold, am I right in understanding that these are acceptable as they allow any smoke to be cleared out through the mechanical extraction system. Thanks
-
Looking to find a solution of where to rout and install cold and smoke seals on this rebated server room fire door if anyone could suggest? Thanks
-
Hi all, Just jumping on the 'bandwagon' here with a similar question... We often come across FD's which are used to help enclose such items as the electrical consumer units, which dont have strips or seals. Typically, these are in supported living housing risks where these is a single means of escape (stair) from the upper floors. The cupboards dont have AFD - so the FRA states that the introduction of strips and seals to the door would prevent smoke spreading into the hallway which is where the AFD is installed and therefore there is no need to upgrade the existing doors. Is this commonly accepted?? I would have thought the best solution would be to introduce AFD in the cupboard containing the electrical units and upgrade the door with strips and seals, but didn't know if this is OTT?!
-
Thanks AnthonyB - much appreciated.
-
If they are shunt ducts they are designed to reduce fire and smoke spread - if not and are directly ducted it's not considered practicable to retrofit new ducting or dampers but for bathrooms a more simpler intumescent grille is considered adequate, this would be more so in a hotel that simultaneously evacuates unlike flats.
-
Fixing door to frame perimeter gaps can be tricky. In the case you describe the gap is 6mm at the top corner of the closing edge and the best way to resolve would be to adjust the door frame hanging jamb by removing architraves, loosening the frame and using timber packers/wedges to adjust the jamb from the back. But if the jamb joint is morticed or let-in to the head in some way this will be time consuming and the joint may have to be widened and done again. It may be possible to pack behind the top hinge with non-combustible material but the risk is that doing so would open up a larger gap and the hinge side. Before you begin, check with your Fire Risk Assessment that the door is critical to fire safety and that this work needs to be done.
-
Meady started following Fire dampers
-
Please can someone give me some guidance regarding fire dampers? Do the bathroom extraction ducts which travel into the protected corridors need fire & smoke dampers? ADB Vol 2 - 10.22 suggests that they do and they must be linked to the fire alarm. But I have been to a hotel (approx. 20 years old) where there is no fire damper fitted to the ducts coming from the bathrooms. Someone suggested they may be 'shunt ducts' but I cannot seem to understand how these work?! And whether they are acceptable? Any advice would be greatly appreciated.
-
I would say that even if the walled garden offered sufficient space so that people could be far enough away, there would always be the temptation to re-enter the building to attempt to access the public realm so that they could go about their business. It certainly would be regarded as unacceptable in the hospitality sector where such circumstances often exist. FRS here wouldn’t permit and I absolutely concur.
- Earlier
-
Can anyone advise how i can fix a one off gap in the corner of my door so the gap is no more than 4mm all the way around? The door is fine and fits the frame ok but the top corner (latch side) has a 6mm gap where the rest is 4mm or under, how/what can I do to adjust it to only affect the top corner?
-
There is an anomaly in the fire door guidance in Building Regs Guidance (which whilst not directly applicable to legacy buildings is often used as a benchmark in lieu of any other specific guidance) where a door protecting an escape route should be FD30S but a door protecting a riser/plant room/electrical intake need only be FD30 and often causes arguments where the riser/plant/intake also opens directly onto an escape route - some will say the higher standard of FD30s should apply to protect the escape, others will fall back on the fact these rooms are specifically detailed as only needing FD30. If you are renewing anyhow the cost of using a combined intumescent fire & smoke seal compared to intumescent only is negligible enough to go down that route for the added protection. It would be a few months before I'm anywhere near that part of London & whilst I could do a specific trip down it would be at a premium due to absorbing the overheads in one fee rather than the usual planned road trip of multiple jobs.
-
If you are under 300 sq.m. then a single zone for the whole building or over more than one storey is compliant, the only exception would be a HMO or Sheltered Housing where zoning per room/dwelling is recommended regardless of the size. A non Building Regs flat conversion can be classed as a HMO under s257 of the Housing Act if at least two thirds rental, but this is mainly an administrative definition to allow these premises to require licensing should a council wish to as part of an additional licensing scheme and not for specific fire precautions reasons. It can be beneficial to zone further but isn't needed to meet BS5839 recommendations so unless an addressable system (which can easily and cheaply be rezoned by programming) I wouldn't bother as you would need recabling. The reason for heat detection on flat hallways is to prevent the whole building being disrupted by false alarms that could be generated by smoke detection as the common system is to protect people in the rest of the building, not the flat of fire origin. In this case each flat would still need local smoke alarms to protect the flat residents - a false alarm in these would only disrupt the flat causing it. It's possible for a common system to do double duty by having a smoke instead of a heat and no separate local smoke alarms - if there are no false alarm issues then this is fine.
-
Thanks Anthony. The block of flats in question is in London W14 ( 5mins drive from Holland Pk roundabout, off A40.) So, if I could just ask that last Q again - I agree that current situation is probably adequate, especially if we installed an independent alarm within the cupboard itself - but as we are think of going for CE marked FD 30 door, hinges etc - you think FD 30 meets regulations or would you, as a matter of course, recommend FD30s? Thanks for all your help.
-
Brypops joined the community
-
Hi, I own a flat in a converted Victorian terrace comprising of 3 flats on separate floors with a communal entrance, hallway and staircase, and a 4th flat in the basement with its own entrance. in late 2023 we commissioned a fire alarm system, which was completed in early 2024. The surveyor had recommended an Ld2 system. The zoning was split into 2 zones. 1 zone is the basement flat, and the second zone are the 3 flats with the separate entrance and staircase. We recently had the annual maintenance check, and the fire safety rep stated that we should have had 4 zones. I know that the total floor area of the 3 flats combined into 1 zone are less than 300m squared, is the zoning correct as is or do we have to change zoning? Further more LD2 requirements state that heat sensors be located 600mmm inside the entrance lobby of each flat, smoke sensors were installed instead, is this Ok?




