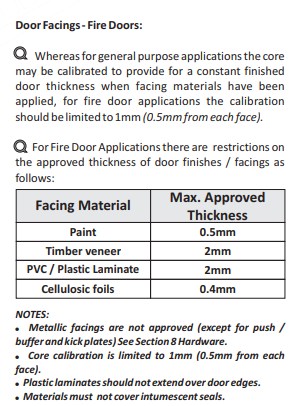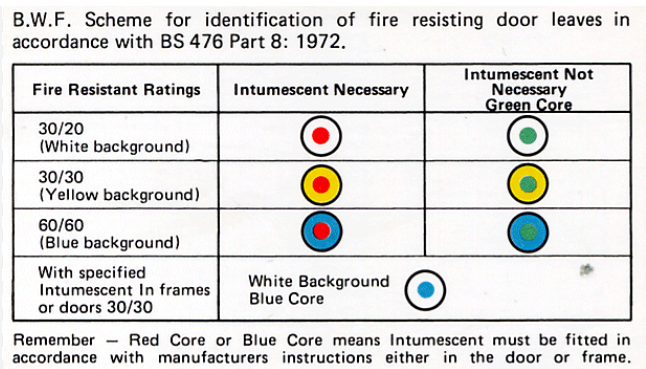-
Posts
505 -
Joined
-
Last visited
Everything posted by Neil Ashdown MAFDI
-
The 2008 version of BS 8214 would have applied in 2014 and this version also stated that such gaps should of the correct dimensions and sealed with non combustible materials. https://knowledge.bsigroup.com/products/code-of-practice-for-fire-door-assemblies?version=standard
-

Flat entrance door and building control
Neil Ashdown MAFDI replied to a topic in Fire Doors and Accessories
Thanks. I will keep digging and if I find anything useful I will post it on here if I can. -

Flat entrance door and building control
Neil Ashdown MAFDI replied to a topic in Fire Doors and Accessories
It seems the Building Safety Regulator might have approached the competent person scheme issue without undertaking due diligence. Have any of the members of the competent person schemes agreed to quote for the work? -

Fire door remedials on a listed building
Neil Ashdown MAFDI replied to Simon Jeffries's topic in Fire Doors and Accessories
https://historicengland.org.uk/images-books/publications/fire-resistance-historic-timber-panel-doors/ -
The document to which you refer is used only as an example of a technical manual for a specific type of door by Falcon Timber https://falcon-timber.com/downloads/ . But you need the manual specific to the door in question.
-
The questions are: 1) Will the door self-close effectively with this type of lock fitted? 2) Will the lock have an adverse effect on the fire resistance performance of the door? Consult the manufacturer of the specific door leaf, where possible, for advice.
-
The document Hardware for Fire & Escape Doors available at http://firecode.org.uk/Code_of_Practice_hardware_for_fire_and_escape_doors.pdf contains some very useful information about hinges including Critical Recommendations at section 2.2. The information therein should enable you to decide an appropriate course of action. For metal faced timber-based fire resisting doors it will be necessary to consult the technical manual for the 'specific fire door leaf' to find out what is permitted in terms of fire resistance performance. eg
-

Are specific fire door gaps a legal requirement?
Neil Ashdown MAFDI replied to a topic in Fire Doors and Accessories
The recommendation is 2mm to 4mm. More than 4mm could be an issue affecting the restricted spread of smoke and potentially premature failure of the door in a fire. Less than 2mm could mean that the door fails to self-close and latch correctly (eg. due to binding on a smoke seal), therefore inspect each door to make sure any tight gaps do not affect the ability of the door to self-close completely. -

Old style fire door identification with plugs
Neil Ashdown MAFDI replied to a topic in Fire Doors and Accessories
Me too. NickT said the core was circular whereas these have a tree. As NickT said this might be an early forerunner. -

Fire doors in a domestic 3 storey house
Neil Ashdown MAFDI replied to Sean Rowcliffe's topic in Fire Doors and Accessories
Or maybe they refer to the architrave? Table 2 at section 9 of BS 8214: 2016 requires architraves to be 15mm thick in some situations. -

Old style fire door identification with plugs
Neil Ashdown MAFDI replied to a topic in Fire Doors and Accessories
Good work. Have never come across a black plug so thanks for sharing. -

Old style fire door identification with plugs
Neil Ashdown MAFDI replied to a topic in Fire Doors and Accessories
Are you sure it's black and not blue? Blue plug with red centre indicates FD60 with intumescent seals required. -
Interesting. Thank you for posting 🙂
-
Hi Maddy, Find a person that has experience and can demonstrate competence relevant to the type of fire door you have. Ask for their credentials.
-
https://www.gov.uk/government/publications/fire-safety-approved-document-b
-
No but assuming the door/frame is timber, stainless steel would be best. Before you go ahead make sure the groove for the seals is clean and consistently of the right depth and width to match the seals.
-
If the finger guard manufacturer cannot provide this, it is likely that the reason is that in the event of a fire they would burn quickly and fall away from the door assembly. Thus not affecting the fire integrity performance of the door when these are fitted to the fire risk side. On the non-fire risk side, the inherent insulating characteristics of the timber door should mean that the plastic-based finger guards will not be affected.
-
If you use adhesive it will make it difficult to take them out if necessary. Instead you could you short panel pins to hold them in place.
-

Liability for doors failing fire safety review
Neil Ashdown MAFDI replied to a topic in Fire Doors and Accessories
You could ask https://www.facebook.com/PhilPropertyTurtle/ -

maximum gap between fire door and frame
Neil Ashdown MAFDI replied to a topic in Fire Doors and Accessories
Its OK. The intumescent strip & smoke seal may be interrupted at lock and hinge fixing points. If the inspector/assessor disagrees, ask them to provide specific evidence that the seal must be continuous and uninterrupted. -
Are the intumescent seals installed in such a position that they are directly opposite each other?
-

Non timber door in apartment complex?
Neil Ashdown MAFDI replied to Ronan's topic in Fire Doors and Accessories
There are various types of smoke & acoustic seals. Eg: https://www.lorientuk.com/products/acoustic-smoke-and-fire-door-seals/acoustic-smoke-and-fire-seals Safelincs most likely supply a similar range of seals. -
Without identification of the glazing, in terms of the gaskets and the door leaf in the case of the MDF frame its difficult to answer your questions. Are there any marks on the glass that could be used to identify the product? Also are there any stencil marks on the top edge of the door? Begin there to try and trace the products to the relevant installation data sheets, failing that you could engage an experienced and knowledgeable fire door inspector for consultancy. Alternatively, a suitably experienced fire risk assessor may be able to provide 'risk-based' advice.
-
On the basis that there is still part of the integral garage present (but smaller than it used to be), then the separating wall needs to be suitably fire rated and if there's a door in that wall it should be minimum FD30(s) self-closing. Refer to Approved Document B of the Building Regulations in England. https://www.gov.uk/government/publications/fire-safety-approved-document-b
-

Non timber door in apartment complex?
Neil Ashdown MAFDI replied to Ronan's topic in Fire Doors and Accessories
You could ask them to provide evidence of performance for fire resistance and restricted spread of cold smoke.



