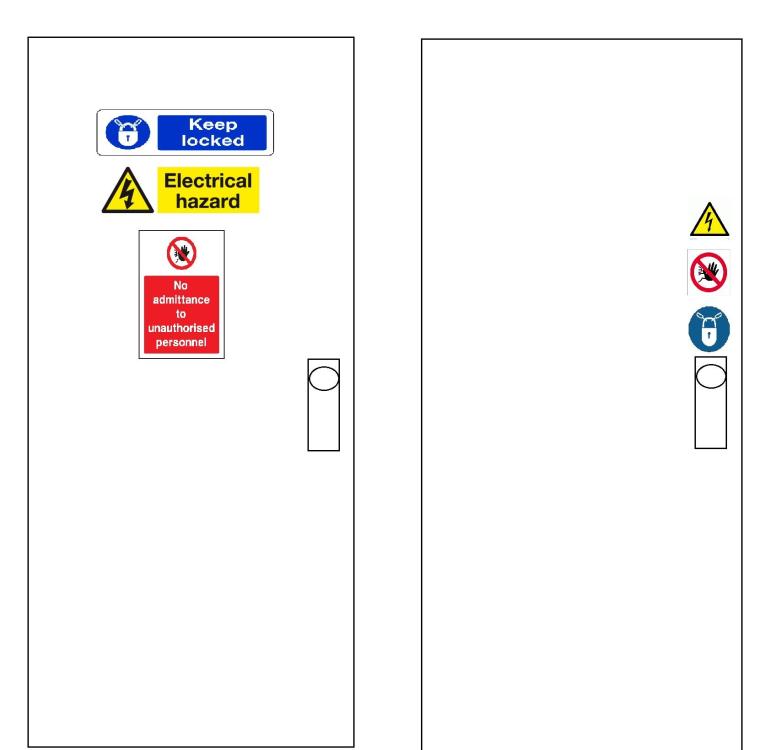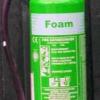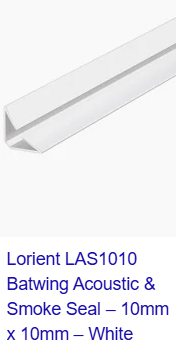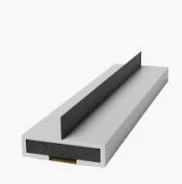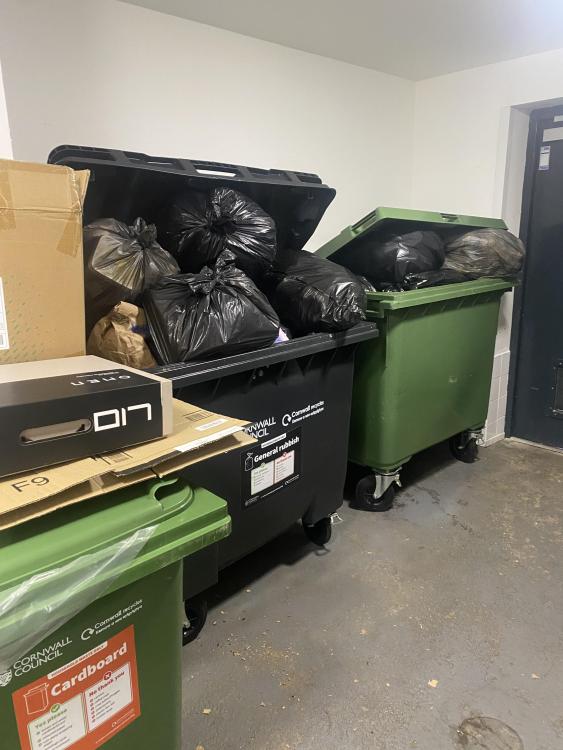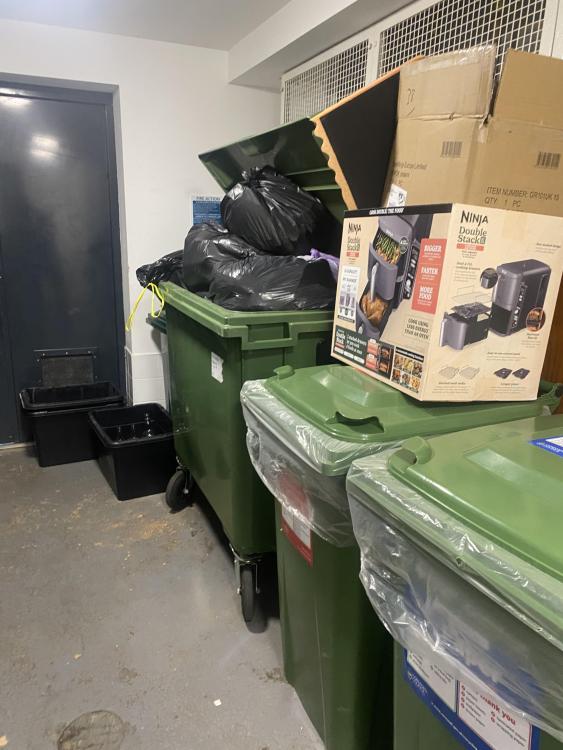All Activity
- Yesterday
-
Humphrey M joined the community
- Last week
-
If the joint between the timber door frame and blockwork wall is so intimate that there's no gap, then there is no linear gap to be sealed. Where there is such a gap it should be sealed using BS 8214 guidance. Intumescent sealant should be present level with the edge of the door frame and face of the wall.
-
You'll not find anything specific detailing this, the law itself is very broad and functional with the risk assessment giving the detail based on a variety of sources of non binding guidance. Some stuff like this is also though to be so obvious and intuitive as to not need a detailed note requiring it!
-
1. Correct, no CE mark by itself is not a reason to automatically require replacement 2. Smoke control doors were a thing way before 2003, your FRA should determine what doors are expected, but for the size and age you'd expect FD30S 3. Your fire door inspector should have been able to tell if an intumescent letter box was in place. A spy hole is so small your risk assessor should determine in line with a competent fire door specialist if it's proportionate to investigate further. The biggest unnecessary overspend in existing blocks of flats relates to fire doors and in an ideal world a competent fire risk assessor and a competent fire door inspector would meet together and with the client to assess on a risk based approach as per the legislation what must be done promptly, what can be done over time progressively and what really isn't necessary. The most important thing is that the doors are all self closing flush in frame. A lot of places have taken advantage of fire door inspection requirements so have trained staff on a pass/fail modern standards basis only whereas the legislation & it's official guidance does allow a risk based approach - this means you need to choose carefully your fire door inspectors & risk assessors.
-

3 story new build snag / developer conflict
AnthonyB replied to a topic in Fire Doors and Accessories
Unfortunately signing off of a building has no relevance as to whether the work is to a suitable quality or effective standard as they aren't carrying out inspection to any level of detail - the liability always rests with the developer. The biggest example is Grenfell Tower which got it's refurb signed off. I wouldn't buy anything from the last 25 years or so due to all sorts of common defects, particularly a house. Intumescent strips and FD30 doors (where a dwelling size and layout requires any fire doors in the first place) are not a new thing and it's a long time since 'FD20' doors (often an FD30 door with no seals after purpose built FD20 doors were no longer made) were a thing: https://www.thefis.org/2022/05/30/fire-door-safety-alert-clarification-around-fd20s/ Third party certified doors aren't explicitly a legal requirement, but how else can you be sure they are compliant and it's usually expected for new installs. Intumescent seals don't stop smoke detectors working as they don't stop smoke and only swell up to fill the door gap until the fire is very hot and well developed -

Hospital fire door replacement - building control?
AnthonyB replied to Mark Stanley's topic in Fire Doors and Accessories
I wouldn't, it usually only leads to unnecessary hassle & delay, just call it maintenance and not making things worse than original. If it's a hospital subject to the BSA you have no choice. That's the honest answer although you will get the BCI's in here making a fuss about it! -
Is that really the only way in & out of the building? Or does the stair lead to a normal main entrance which in most single stair flat buildings would be the only designated exit?
-
That's rather excessive - you don't need fire exit signs in simple single stair single exit buildings & glazed framed pictures and plant pots (as long as the plants are kept watered and alive) are not usually a real hazard (I'm usually happy with them). Smoking signage is an explicit legal requirement with no get around - however the requirement for it to be at least A5 with specified text was dropped (in England) years ago so a simple 75mm or 100mm no smoking pictogram by the entrance would suffice Other signage can and also should be sympathetic - for a typical plant room or meter cupboard there are two ways of signing them that are compliant - one of which is less institutional
-
You shouldn't need to ask this as your risk assessment & assessor should automatically have updated you in the last two assessments. Practically if no physical actions are outstanding and you have the right maintenance in place for fire door inspection, emergency lighting, smoke control, etc you are probably OK with the building, the biggest change is to resident information (which has to be annually provided to each resident & whenever a new resident moves in). Currently you should be providing the following info, the bold italics being the newest stuff that many RP's aren't up to speed with yet: Information that must be provided to residents includes: • any risks identified in the fire risk assessment and what fire safety measures have been enacted to address this • your name and UK address, the identity of anyone who assisted with doing or reviewing the fire risk assessment, as well as the identity of anyone who has been appointed to implement firefighting measures • how to report a fire to their local fire and rescue service • information on how to understand the ‘stay put’ strategy, and the action to take should they discover a fire in their own flat or in the common areas • being made aware of the importance of maintaining their flat entrance doors and their self-closing devices where appropriate including that they should not tamper with them. That fire doors should be kept shut when not in use and that any faults or damage to the door should be reported immediately
-
You are outside the scope of "A guide to making your small paying-guest-accommodation safe from fire" which would not require self closers as you have both 3 storeys and the stair opening into a habitable room rather than direct to exit or exit via a hallway. Principles in the main guidance would see a protected stair and self closing doors and either exit via a protected corridor creating or an alternative exit route or suppression. As this is potentially too far an extreme in the other direction you need a happy medium, which as it's outside the guidance, is best done by a professional risk assessor with sector experience as your fire risk assessment will have to justify why the premises layout is acceptable despite being outside the guidance.
-
 In BS 8214 2016 none of the diagrams show dot and dab plasterboard as to where the sealing should be - i.e should capping seals be covering the gap in blockwork upto a door lining and brought to the face of the plasterboard closing off the void to the rear of the pasterboard as well? Or if joints to a lining and blockwork are tight, should that joint be opened up to min 5mm to place a capping seal here?
In BS 8214 2016 none of the diagrams show dot and dab plasterboard as to where the sealing should be - i.e should capping seals be covering the gap in blockwork upto a door lining and brought to the face of the plasterboard closing off the void to the rear of the pasterboard as well? Or if joints to a lining and blockwork are tight, should that joint be opened up to min 5mm to place a capping seal here? -
Looks like an overzealous manager A guide to making your small block of flats safe from fire (accessible) - GOV.UK 4 Fire Hazards Housekeeping Good housekeeping is fundamental to reducing the risk from fire in the common parts. The common parts should be kept clear of any combustible materials or storage. There should be a zero-tolerance approach, in which residents are not permitted to use the common parts to store any belongings or dispose of rubbish. However, in well-managed, secure blocks, it is often acceptable to permit items of lower risk in the common parts, such as doormats, pot plants and pictures on walls.
-
 We have a 3rd floor flat in a six story block and we have recently had a fire door inspection carried out by Tetra consulting. Pretty much all the 183 flats in the block failed the survey on a number of points, some of which are a bit contentious. Can anyone provide some information of the following as I am finding it pretty much impossible to get a sensible answer from Tetra. The flats were built in 2003 1. Hinges are not CE/UKCA marked. The flats were constructed in 2003, my understanding is that CE/UKCA marking was not required at that time, therefore as long as the hinges are in good condition and suitable for the weight of the door, they shouldn't need to be replaced just because they are not CE marked. Is this correct? They are 4" inch ball bearing hinges. 2. Gap between the bottom of the door and the floor exceeds 3mm. My understanding is that 3mm applies to smoke and fire doors, fire door only gaps can be up to 10mm. When were smoke and fire doors mandated by legislation, was it after 2003? If so, I assume these are fore only doors and a gap of up to 10mm is acceptable. 3. It couldn't be determined if intumescent seals are fitted to the letterbox and spy hole. Are we required to investigate by removing the items or can we assume they were fitted correctly by the developer? In all cases, the doors were found to be acceptable, but nearly all were identified as having gaps larger than 4mm, but we do not have the original data sheets for the doors so have no way of knowing if this is intentional. I will be very grateful for any information you can provide as we currently have a lot of people at a loss as to what problems we have to address and what we can ignore. Regards Alan Jones
We have a 3rd floor flat in a six story block and we have recently had a fire door inspection carried out by Tetra consulting. Pretty much all the 183 flats in the block failed the survey on a number of points, some of which are a bit contentious. Can anyone provide some information of the following as I am finding it pretty much impossible to get a sensible answer from Tetra. The flats were built in 2003 1. Hinges are not CE/UKCA marked. The flats were constructed in 2003, my understanding is that CE/UKCA marking was not required at that time, therefore as long as the hinges are in good condition and suitable for the weight of the door, they shouldn't need to be replaced just because they are not CE marked. Is this correct? They are 4" inch ball bearing hinges. 2. Gap between the bottom of the door and the floor exceeds 3mm. My understanding is that 3mm applies to smoke and fire doors, fire door only gaps can be up to 10mm. When were smoke and fire doors mandated by legislation, was it after 2003? If so, I assume these are fore only doors and a gap of up to 10mm is acceptable. 3. It couldn't be determined if intumescent seals are fitted to the letterbox and spy hole. Are we required to investigate by removing the items or can we assume they were fitted correctly by the developer? In all cases, the doors were found to be acceptable, but nearly all were identified as having gaps larger than 4mm, but we do not have the original data sheets for the doors so have no way of knowing if this is intentional. I will be very grateful for any information you can provide as we currently have a lot of people at a loss as to what problems we have to address and what we can ignore. Regards Alan Jones -
Fire Doors/Areas controlled by swipe cards
Dirk Pitt replied to Dirk Pitt's topic in Fire Doors and Accessories
Ok, thanks. I will take a closer look to see if the area before is swipe card protected. dirk pitt -
Thank you. Is it a legal requirement, advisable or just sensible? If legal can you point me to any links or documentation I can read? thanks dirk pitt
-
 We have had to have double fire exit, no smoking, 4 meter cupboard safety signs, told to remove framed, glazed pictures from the walls, remove plants on set back shelves and around the main entrance. The property is occupied by 4 pensioner couples who don't want to feel as though they live in an institutionalised old folks home, or a fire safe Can't plant pots be secured so they won't fall off? Can't framed pictures be screwed to the wall so they can't be knocked off the wall? We feel it's not our home anymore. It' regulations gone mad!
We have had to have double fire exit, no smoking, 4 meter cupboard safety signs, told to remove framed, glazed pictures from the walls, remove plants on set back shelves and around the main entrance. The property is occupied by 4 pensioner couples who don't want to feel as though they live in an institutionalised old folks home, or a fire safe Can't plant pots be secured so they won't fall off? Can't framed pictures be screwed to the wall so they can't be knocked off the wall? We feel it's not our home anymore. It' regulations gone mad! - Earlier
-
I have a 1776 cottage (not listed),3 story holiday let,with open plan kitchen/living room. I'm in the process of fitting fire doors ( I will be sad to see the original doors go) they will have to be bespoke. My questions are= 1, There as never been a door at the foot of living room staircase, should there be one? 2, The three doors on the upper floors that are in place at the moment are going to be replaced with FD30s-rated doors. Do they need to be self closing ?
-
propandpose joined the community
-
Hi I wonder if i can get some guidance on a issue that has cropped up . I purchased a 3 story 4 bed detached new build house last year , i believe it was built in 2022 and was the show house for the site so remained empty , it has habitable rooms on each floor with stairs down the middle of the house to the front door . I had a snag list done and the report flagged up the following points and he was curious to know how it got signed off, the developer doesnt agree with them and im having difficulty getting them rectified or knowing where to go to get them sorted at no expense to myself. All doors are FD30 1. Only one of the fire doors on the rooms around the escape route has a safety sticker present on the top of the door itself ( are these required in a residential property the developer is saying they aren't ) . , any links to assist with this ? 2. 2 doors have a excessive gap at the bottom of the door ( i assume there are regulations regarding the limits , is this law or jaut guidance to get the best from the door ) 3. None of the doors have expandable seals on the frames at all , are these required in residential properties or is it commercial only , I read another post on here where somebody was recommending not to have them fitted as it could stop the smoke getting to the alarms on the hallways. I have tried googling and came across this forum but have been unable to find the required answer to my specific questions yet. Any other information required please let me know .
-
Azeem Akhtar joined the community
-
Mark Stanley joined the community
-
PP2055_Maintenance-Brochure_Issue-9_1_.pdf Apollo recommend that although the detector will work after 10 years, there will be an increase in the unwanted alarms. Smoke alarms expire because their internal sensors degrade over time, making them less effective at detecting smoke and potentially leading to false alarms or failure to activate in a fire. This degradation happens even if the alarm is still beeping when tested. Most smoke alarms have a lifespan of 10 years, and should be replaced by the "replace by" date marked on the device.
-
Peter K started following Fire safety risk assessments in 3 storey block containing 6 flats
-
My block of flats, purpose built in 2005, contains 6 flats. Since that time we have had yearly fire safety risk assessments, and all recommendations regarding repair and improvements have been carried out. Therefore, up to date we comply fully with the FSO. Since Grenfell new fire safety guidance and legislation has been introduced with the primary aim of making high rise blocks safer. We fall into the below 11m low risk category. As we are currently fully up to date with our fire safety assessments, what extra assessments or checks do we need in order to comply with the latest legislation? Our fire doors are FD 300 and are undamaged. Compartmentalisation has been greatly improved and is now good. An independent expert fire assessor carried out a full assessment in December 2024 and a further assessment was carried out las January.. What extra work or assessments do I now need to carry out in order to comply with the latest legislation/regulations? Thank you in anticipation.
-
green-foam started following Fire Extinguisher
-
I must agree with Anthony, although drypowder is good for most things (Except chip fryer fires) and it is cheap to purchase, once you use one, (indoors) you soon wish you hadn't. They do make a lot of mess, and considerably reduce visibility, I would suggest not one, but two 1 litre water mist extinguishers, that way you will always have one for spare, and when being used, clean up really is very simple (Because it really is de-ionised water) If you do not know, once a fire extinguisher has "been started" you can stop the discharge, but you can't then "put it back" for the next time, it will lose its pressure within a short time. I would also suggest you check your smoke alarms regularly, and if you haven't got any Click here
-
Usually at least 1kg, preferably 2l/2kg. ABC Powder is the traditional go to as it's cheap, yet is still powerful compare with other agents mass for and is (almost) multipurpose. However it is messy and can damage surfaces and equipment (especially if warm or hot) and isn't pleasant to inhale. It's also ineffective on cooking oil fires. A more expensive but handy alternative is water mist, which is non damaging and effective on the main domestic fires of solids materials, electrical equipment and cooking oils https://www.safelincs.co.uk/1kg-abc-dry-powder-fire-extinguisher-ultrafire https://www.safelincs.co.uk/2kg-abc-dry-powder-fire-extinguisher-ultrafire/ https://www.safelincs.co.uk/britannia-2kg-powder/ https://www.safelincs.co.uk/1-litre-water-mist-fire-extinguisher-ultrafire/ https://www.safelincs.co.uk/britannia-p50-2ltr-water-mist/
-

Rebated Fire Doors - Intumescent Seals
Neil ashdown replied to a topic in Fire Doors and Accessories
No options for smoke seals on the pull-side so check the rebates to see if the batwing will fit. When these are fitted the door must self-close completely and reliably. There may already be intumescent seals integral to the door leaf behind lipping at the vertical and top edges? Check this before making a groove in the door. If you are fitting intumescent seals though, the smoke seal could be incorporated into those. -
I live in a small block of flats (23) there is a bin store you have to pass through to get to the fire exit. With the changes in bin collection they start to get over full towards collection day with the potential for bin bags to fall to the floor and block exit. I have mentioned several times to landlord but seams in no rush to sort out. Is this breaking any regulations ? Would like to know so I could include in next letter to them . As it is I always worry a bit as to the right of this store are the gas meters for the whole Block and pipes are behind mesh’s panel you see in pics, but obviously that has passed when built. thanks in advance
-
what size fire extinguisher is recommended for households

