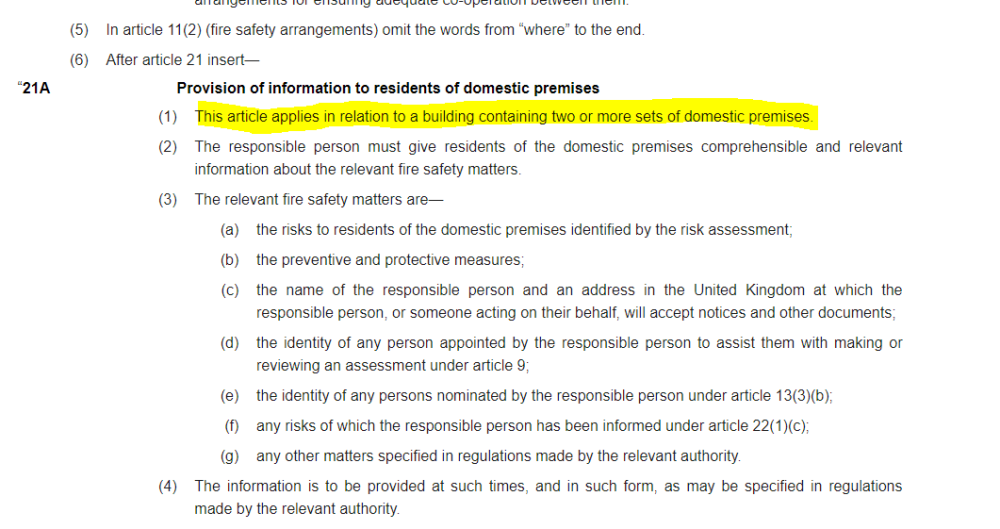
Jonny Roberts
Members-
Posts
15 -
Joined
-
Last visited
Everything posted by Jonny Roberts
-
In a six storey block of balcony access flats there is a stairwell at one end providing access to the upper floor levels. There is a secondary means of escape from the flats along the balconies to a stairwell at the opposite end of the block. However, before reaching the lobby door to the secondary stairwell, the balcony becomes a short corridor. There is a flat and some service cupboards that open onto the corridor next to the lobby door to the stairwell. So this corridor is effectively an extension of the balcony but is enclosed on all sides except being open to the atmosphere at one end. As there is two directional escape from the flats located along the 'fully' open balcony, then fire rated construction is not required in that location. However, does this section of corridor need to be fire rated? (i.e. including the flat and service cupboard doors). I have come across many similar scenarios along these lines where flat entrance doors are located within partially-enclosed corridors/lobbies off open stairwells/access balconies. However, I have not come across any guidance indicating where fire rated construction is required/recommended (or not).
-
Thanks Anthony. Q1 - The revised FSO applies "Where a building contains two or more sets of domestic premises". I would consider that a 3 storey period terraced house converted into 2 flats (both with their own external entrances - one at lower ground, one at upper ground level) would be included in this definition. However, I would not consider a traditional pair of semi-detached houses as one building in the same sense. It will be interesting to see what the guidance says about this.
-
Thanks Tom. However, the typical blocks of flats that come into this category are 2 or 3 storey houses converted into 2 flats, both with external entrances (often one at lower ground floor level, the other upper ground floor level). So there are no communal staircases.
-
Does the new Fire Safety Act 2021 now require a fire risk assessment to be carried out of blocks of flats with no common areas? (i.e. the external walls, doors, windows and balconies need to be assessed). Also, where a block of flats of this type is converted from a house (e.g. Victorian/Georgian terrace) not in accordance with modern Building Regulations, should there be a linked fire alarm system between the flats?
-
In existing properties converted into flats with a simultaneous evacuation strategy, is there ever a requirement to sub-divide the roof void/loft space? For example, a four storey mid-terrace Victorian property converted into flats accessed via a single communal stairwell with two flats located at top floor level.
-
The ground floor storey of a modern purpose built block of flats is separate from the upper storeys. There is an external communal entrance door that leads to a corridor, at the end of which there is a door which leads to a flat lobby with entrance doors to three flats. There is a riser cupboard (with landlord's consumer unit and water pipes) within the entrance corridor and access panels to service duct/risers within the flat lobby. The flats do not have alternative external exits. Is there any guidance that applies to this scenario in relation to means of escape, travel distances, ventilation requirements etc? (for example, is it a case of adapting the guidance for "Flats served by a single escape stairway" in the Purpose-Built Blocks of Flats guide to apply where 'outside' is effectively the stairway?)
-
Openings in Protected Shafts/Riser Cupboards
Jonny Roberts replied to Jonny Roberts's topic in Fire Risk Assessments
Hi Tom, Thanks for your reply. Can a service shaft not be considered a 'risk room'? Also, do electrical cupboards/enclosures (for example the type found within a communal hallway of a property converted into flats) require smoke seals on the doors? -
Hi, Can anyone explain the reasoning why cold smoke seals are not required on openings in protected shafts forming a service shaft (i.e. riser cupboard doors) according to Approved Document B of the Building Regulations? Thanks Jonathan
-
Fire alarms systems in houses converted to flats
Jonny Roberts replied to Jonny Roberts's topic in Fire Risk Assessments
Hi Tom. Thanks very much for your response. I think sometimes people think it seems over the top to have the an alarm panel in such a small communal area, but an occupant still has to travel the same distance to escape from the top floor, irrespective of how much of a communal area they need to pass through. -
When applying the LACoRS guidance to houses converted to self-contained flats (prior to 1991) is the extent of the shared internal communal area irrelevant when counting the number of storeys (section 37)? For example, a three storey property has only a small communal lobby at ground floor level only with two flat entrance doors located within this lobby. Flat A occupies the ground floor only. Flat B occupies the upper two floors and the stairs are entirely within this flat (technically flat B is over three floors as its entrance is at ground floor level). As this is a three storey property, then Case Study D11 applies and a Grade A LD2 system (with control panel and call point) is recommended in the (small) common area linked to heat alarms in the entrance/lobby of each flat. Have I interpreted the guidance this correctly? Further, if there is a basement/lower ground floor flat in the block (flat C) that has its own separate external entrance and has no access to the communal area, does this flat also require a heat alarm linked to the communal system?

