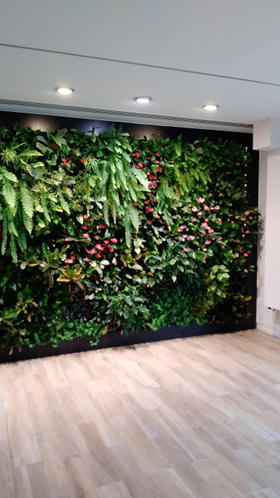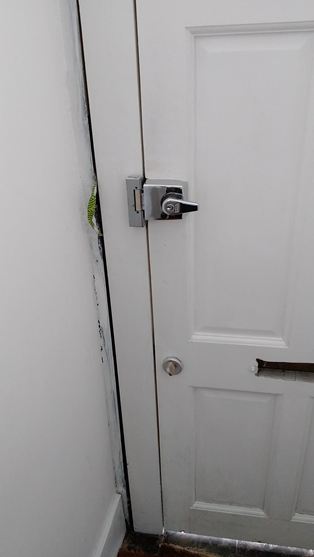
Mosh
Members-
Posts
23 -
Joined
-
Last visited
Everything posted by Mosh
-
Fire retardant application to timber cladding
Mosh replied to Mosh's topic in Passive Fire Protection
Thanks very much for your help. -
If timber cladding is found on the walls (and balcony - single means of escape route) of a low building, then I understand that it must meet a rating of euroclass B. There are plenty of companies who sell fire-retardant solutions to paint the timber. Do these tend to be reliable? And do they need specialist knowledge of how to apply them - e.g. to achieve desired depth of impregnation?
-
They are live plants. Thanks for your reply.
-
3 storey block of flats (25 flats), with stairways and exits at either end. They have a plant wall in the entrance lobby. The width of the lobby is about 12m, with the exit doors in the centre. The plant wall is on the side. Is it allowed?
-
Thanks very much.
-
If a 6 storey residential building is built on a gradient and one side is over 18m, but the other side is not (but both sides are accessible to the fire service), is it considered a high-rise building as far as the new fire regulations are concerned? Thanks
-
Thanks very much.
-
Small, first-floor flat consists of a kitchen / living room and a small (windowless) bedroom and bathroom. There is a single exit from the flat, via the 4x4m kitchen / living room. To exit the flat from the bedroom and bathroom (which is adjoined to the bedroom), it is necessary to pass through the kitchen / living room. There is a total travel distance of about 7m. The door from the bedroom and the exit door are both on the other side of the kitchen / living room, so no need to pass directly by the kitchen oven / appliances. The kitchen / living room is fitted with hard-wired heat detection (so more time for the fire to develop, than smoke detection). Is this acceptable? I'm particularly worried if the resident is in the bathroom during a fire in the kitchen. Thanks
-
Thanks very much!
-
According to the guidance, notional fire doors in purpose-built blocks do not need to usually be upgraded or replaced if they match the standard of the time that the block was built. Does the same apply to converted buildings. E.g. if a house or office block was converted into flats at a time when notional fire doors were accepted?
-
I understand that a purpose built block does not need lobbied corridors if there are only 2 flats on each floor, close to the stairway. I have come across a block that has 4 flats on the ground floor (the most distant one is about 7-8 metres from the entrance door). There are 2 flats on the first floor and 3 flats on the second (top) floor. There is AOV at the top of the stairway. The building operates a Stay Put procedure. Is this acceptable? Can the ground floor and top floor have more than 2 flats without being lobbied? Thanks
-
Thanks very much for your help.
-
Thanks Anthony. If the flats are fully compartmentalised from the retail unit, then I assume the system would be installed under BS 5839:6. Would this mean that it is likely to be acceptable to not have MCPs on every floor of a small block, but just one near the exit?
-
Small block of flats - 3 storeys. Ground floor is retail unit. Flats have separate entrance than the retail unit, with 2 flats on the first floor and 1 on the second floor. The front entrance of the block opens into a small courtyard, where there are several other flats (with private entrances). Exit to the street from all the flats (including the communal block) is through a communal enclosed pathway leading to the street. There is 1 MCP in the pathway, near to entrance to the communal block. My question is, do further MCPs need to be installed within the communal block (none there at the moment)? The travel distance from the top floor flat to the existing MCP is approx 15m. Thanks
-
If a block of flats has a secondary means of escape - all flats have a rear exit into the garden (and an exit to the street from there)- do the flat front doors need to be fire doors? Nobody will need to pass them, if they use the rear exits. The block in question has an evacuation procedure, with a Grade A fire alarm system. Thanks
-
Thank you, Anthony.
-
If the front door of a small block of flats (converted house) has two thumb-turn locks, as in the picture, is that a problem?
-
Thanks for your replies. I guess i'll have to find out more details about it.
-
Does an electronic rim lock (on a front door) automatically fail to safety? Does it need to be tested / serviced as part of a fire plan?
-
Thanks Anthony.
-
What about a three storey building where the ground floor is a commercial unit, and the two upper floors are residential flats - and they have a separate entrance then the shop. Would this still require a Grade A system - because it's 3 storeys high, or do we ignore the shop and since the residential units only occupy 2 storeys (plus the staircase to ground level), a Grade D system would suffice?



