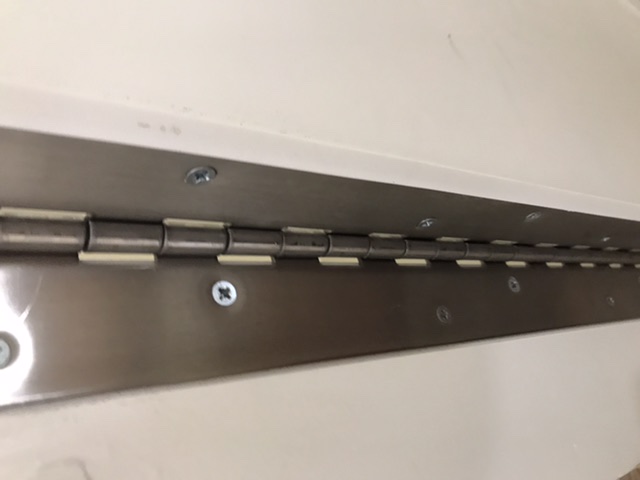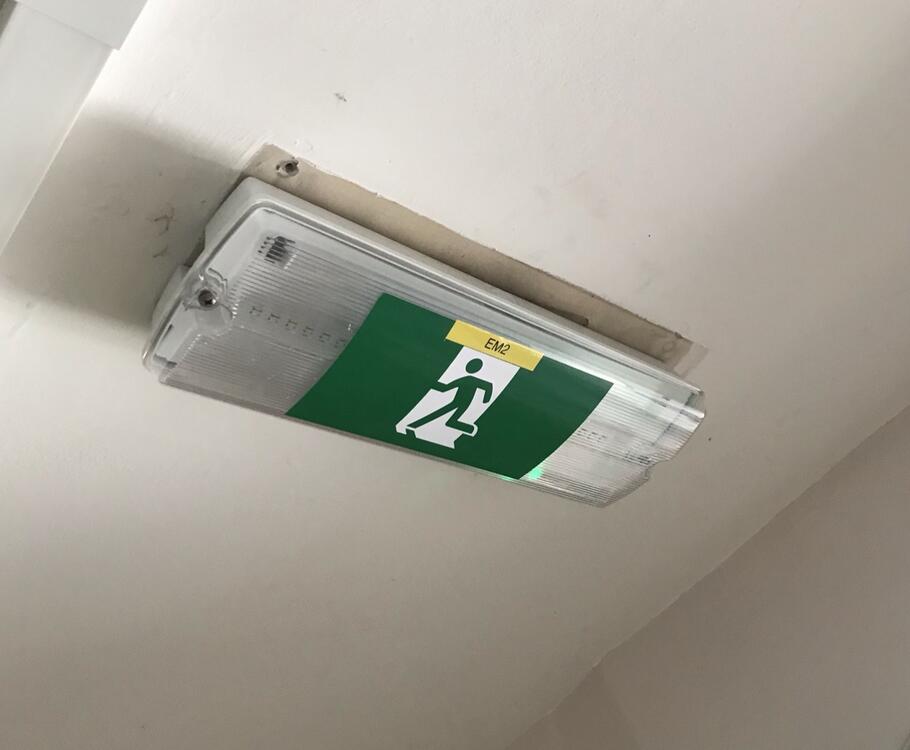
Hyperion
Members-
Posts
25 -
Joined
-
Last visited
Everything posted by Hyperion
-
Great reply as always. Thanks
-
Purpose built Hostel type premise. Good level of compartmentation. Presumably built initially for a stay put with one S/D and one heat in kitchen Grade D non interlinked. However the communal area part one system has been linked to the small flats with one detector in the hall. The sounders are external though in the communal areas. is the level of flat detection still commensurate with the current full evacuation? Presumably the sounder decibel level would have to be audible but what about the two non interlinked grade Ds? Link them to the part one or is one detector in the hall way enough?
-
What’s peoples opinion on a desk top review within the compliance date period for an FRA? Some works have been carried out and the client has provided photos of the FANs being updated and other minor remedial works. They have requested a desktop review and to update the FRA with the new information. However, RIBA recently announced that desk top reviews should be banned. They cited that “desktop reviews have been a significant contributing factor in regulatory failure”. Thoughts would be greatly appreciated.
-
I have read that fire doors with overhead mounted self closers require a minimum of grade 13 hinges. This is due to the increased stress on the hinge. Is this correct?
-
Thanks Jeff, much appreciated
-
Is there a more durable solution than drop down seals? The premise I recently inspected has a high transit of users and the seals are becoming damaged easily. Hardwood strips on the communal doors would be a trip hazard I assume. recommendations would be gratefully received.
-
Ive suggested multisensor heads if the rationale was due to sensitive heads being activated. I’ve also highlighted that smoke logging will occur potentially before activation of the heat detectors.
-
General needs block of flats. All the smoke heads have been taken out of the flats and replaced solely with heat detectors. This was done to cut down on false alarms as the smoke heads were causing signals from cooking, aerosols, steam etc. Does BS 5839-6:2019 condone this?
-
Thanks for your replies
-
I’ve come across these a couple of times now. Both times I haven’t found any grading or BS EN stamp. Can anybody confirm these are rated to FD30 doors? Thanks
-
Depends what the fire action is.
-
Emergency lights with directional stickers
Hyperion replied to Hyperion's topic in Emergency Lighting
Thanks for the replies. Confirmed my thoughts. -
Emergency lights with directional stickers
Hyperion replied to Hyperion's topic in Emergency Lighting
-
Often wondered why directional adhesive stickers are placed over emergency lights. Surely it would affect the lux? Any thoughts?
-
I’ve come across quite a few small blocks of general needs flats (G-2) approx 6 flats. Where they’ve been built for stay put with a Grade D1 in place in each flat (not linked between flats) and a separate communal fire alarm in the communal lobby, stairs, corridors areas etc. Im of the opinion that general needs blocks designed to support a ‘stay put’ policy, it is unnecessary and undesirable for a fire alarm system to be provided. A communal fire detection and alarm system will inevitably lead to a proliferation of false alarms. This will impose a burden on fire and rescue services and lead to residents ignoring warnings of genuine fires. Communal Fire detection may also promote evacuation into smoke filled communal areas. Any thoughts?
-
Thanks Crusher, point taken about the FRS national operational guidance of two floors below for a bridgehead. My understanding though is a safety or stairwell jet will be taken from the floor below and the firefighting jet two floors at the bridgehead. They can even go from the fire floor if the DRA permits. However that couldn’t happen with this set up. It also means you’d have two corridors disrupted and compartmentation breached with hose/jets. Doesn’t seem right to me but I guess the fire service are pretty good at adapting and overcoming dynamic situations.
-
I have inspected a high rise recently and noted the dry riser is located in a corridor (albeit protected) and not the landing lobby (which in contrast has a much larger area for firefighting operations and Bridgehead set up. Current location would impede potential evacuees(whilst FRS operations ensue) with the flats that egress onto the corridor and there is potential for some smoke transfer to the said corridor. ADB states preference for dry riser outlets to be sited in protected lobbies or stairways but doesn’t go as far to say they can’t be in corridors if they’re protected. Anybody got any views on this??
-
Appreciate the reply. You’ve confirmed my thoughts. Thanks.
-
Where do you draw the conclusion if a property needs separate FRA’s? For example residential blocks not connected by MOE, own ingress and egress but managed and connected by the same AFD. Some clients insist on separate FRA’s whilst some want one to cover all for overall reference and autonomy. Thoughts greatly received.
-
Thanks, appreciate the replies.
-
Thanks for the replies. Should’ve pointed out the stairs are enclosed with no OV’s. Ventilation of the stairs would only be possible by FRS intervention by PPV and wedging the top floor door with AOV open. Just seems odd it was installed for a lobby the area of 3m x 1.5m and not the stairs where all flat occupants would benefit from.
-
The issue you will have is that should the FRS attend they cannot reset the alarm (assuming it’s a false alarm) due to litigation reasons. They will only investigate the origin of the alarm actuation. So a key holder(s) should be appointed and their contact information held by the alarm receiving centre. They then are duly contacted to reset the alarm.
-
Hi, 4 storey building (G-3rd floor), single stair way with lobby protection to flats on each floor. The AOV on the third floor roof is within the protected lobby. Surely the FD30s door negates the AOV from clearing smoke from the stairs? Would you recommend removing the door? Thanks in advance.
-
Approx 1.5m wide. There are two fire doors at either end with glazing along the link corridor.
-
Would a linked passage way between two properties which has glazing, need to be fire rated? The passage link windows/glazing is to the open. So I can’t see why it need to be? thanks


