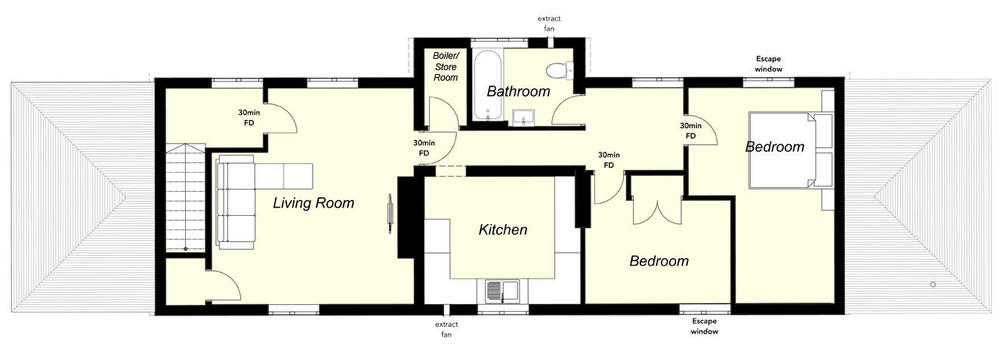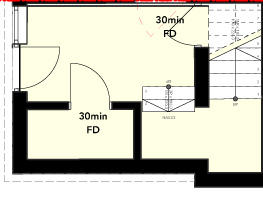
TopperUK
Members-
Posts
4 -
Joined
-
Last visited
TopperUK's Achievements
-
Sorry, one more thing, would the existing door frames have to be replaced with fire rated ones? The builder was talking about just replacing the door stops to facilitate the thicker fire doors where required, and possibly routing a groove to take intumescent strips. Is that allowed? Thanks again.
-
Thanks, I'll have to wait until the private building control officer can visit. He's been furloughed by his company so no idea when that will be though. He did say on a previous visit that not all doors would need to be fire doors, but never specified which ones. Very frustrating that I can't get this confirmed as I want to get the doors on order with all the delivery delays.
-
Thanks for the response. Reading through the document, am I right in saying that although the building has been split into three separate residentuial units, as each unit has its own independent external entrance (onto the street), there are no communal areas and the first floor flat is less than 4.5m from the ground, they would each be classed as a dwellinghouse rather than a flat with regards Section 2 means of escape regulations? If classed as dwellinghouses, I can't see anything definitive saying that all doors in the upstairs flat need to be fire doors unless I'm missing something? All habitable rooms have escape windows and as said above, all units have indepenedent external entrances and below 4.5m. You say all rooms in the upstairs flat now need to be fire doors, is that because to get access to the external entrance you have to go through the lounge?
-
I hope someone can help, thanks in advance for any advice. I'm renovating my former two storey office premises to add two x one bedroom flats to the ground floor and I currently live in the first floor flat. Each flat has it's own separate entrance and there are no communal areas, the first floor flat is less than 4.5m from the ground. I'm looking to rent out all three flats on completion and just want some advice on fire doors for the upstairs flat. The architect showed lots of fire doors upstairs but I think this was because there wasn't a door on the kitchen when he did the plans. There is now a standard door on the kitchen, would we still need fire doors on all the doors as per the plans below which show the ground floor entrance and the first floor flat layout (without the kitchen door)? Every room except the bathroom has a means of escape window. Would just fire doors on the kitchen and the boiler room suffice? As we will be living in the flat while work is going on, the fewer doors we need to replace wth fire doors the better to minimise mess and disruption, but obviously we want to keep within regulations. Many thanks


