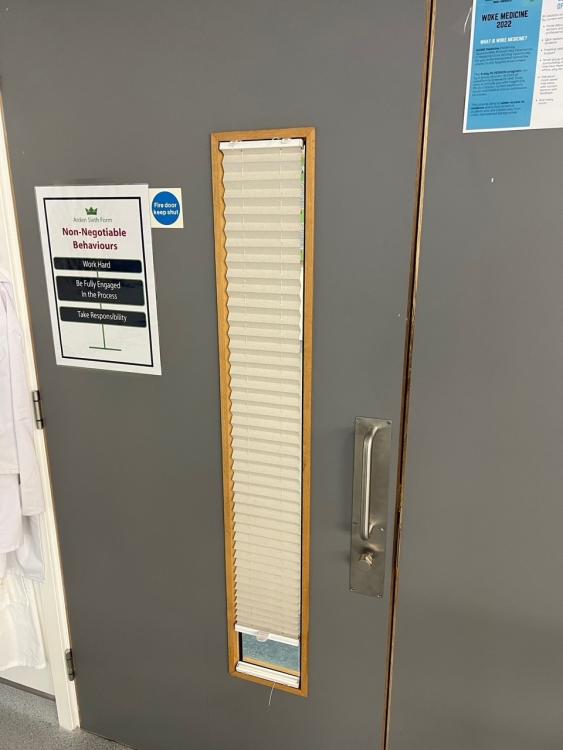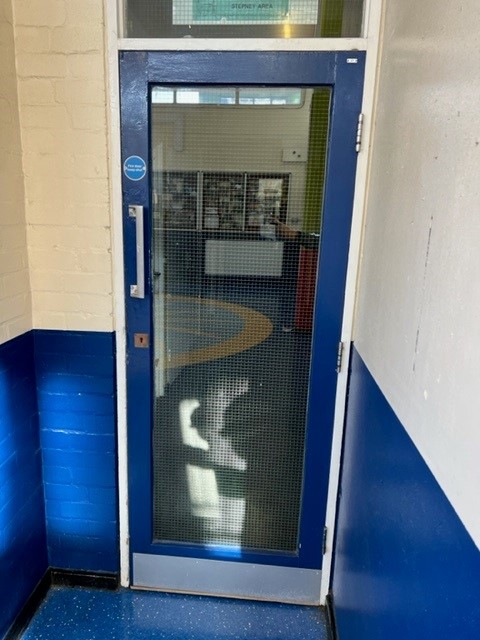
contractman
-
Posts
18 -
Joined
-
Last visited
Posts posted by contractman
-
-
Morning
I am coming across various vision panels with different variances and ideally looking for clarification of some sort.
Is obscure GWPP or frosted glass acceptable for vision panel glazing, as common sense would suggest that vision should be possible through the glass?
Also I am seeing vision panel blinds being installed and although they look 'manufactured' I am unsure if these are compliant for the same reason as above
Thank you in advance
-
Assuming there is a fire alarm system in place, there should be an interface between the fire alarm system and the door entry system. When the panel goes into fire the door entry system should automatically 'drop' to allow all doors to open freely, therefore allowing free movement.
The fire alarm should be tested 6 monthly as a minimum, but you need to confirm with the fire alarm contractor if the interface is tested or even if it exists.
Often the same supplier is used for fire alarm and door entry, so if this is the case the confirmation should be easier.
When auditing I always look for the supplier to confirm in writing that the interface has been tested and the doors open when in fire, however this rarely evident on engineers paperwork.
-
-
Afternoon
My client has asked for a fire door survey to be completed the following criteria and I believe this would be easier using a proprietary software
- To be able to categorise each door into one of the following for budgetary purposes
- Life Cycle Repair
- Malicious Damage
- Maintenance
- Ability to add budgetary costs to each door or repair
- The software creates a database allowing all of the 1-3 criteria above to be reviewed, including the budgetary costs
- The ability to add photographs and expand them if possible
- A monthly cost would be preferred
Does anyone use any software like this currently, as I have looked at a few of them, but they don't seem to tick all the boxes so far.
Thank you
-
On 11/11/2021 at 20:25, AnthonyB said:
It's possible to keep the original doors if the FRA can justify it - several large hotel chains have fire doors of this original type to their bedrooms, only upgrading stair and cross corridor doors - and one large provider when faced with enforcement action to add strips and smoke seals to bedroom doors took the issue to determination and won and the enforcing authority had to withdraw the enforcement notice and legal action as a result. Determinations do not set precedents, but do show that it is possible to follow a different course of action, the current legislation does not expect all aspects of an existing premises to be immediately brought up to current standards and the FRA will determine if there difference between the new & old is such it presents an intolerable risk.
Are intumescent seals and smoke brushes good - yes! Do they result in far better fire doorset performance - yes! But did old style fire doors in premises that suffered major fires perform well enough to protect the occupiers and large parts of the property - yes on many, many occasions!Even in flats the draft for the new fire safety guidance (for smaller blocks - the guidance is being split into two documents) allows original fire doors to be retained in certain situations.
Hotels in the 1980's usually only had corridor detection and it was found that rebate only fire doors would pyrolyze & char around the edges and whilst still intact and holding back a degree of fire/heat and smoke the smoke produced from the pyrolysis of the door was tarry, thick and heavy leading to a smoke layer in the corridor that wasn't always high enough to activate a ceiling detector. As a result the 1988 revision of the fire alarm standard BS5839-1 introduced for the first time Categories of fire alarm system of which the new minimum category of detection (L3) required detection in bedrooms (in fact any room opening into an escape route) so the alarm would sound way before the old style fire door would be compromised. Most hotels are now even more protected with L2 or even L1 systems and this has formed part of the mitigation case for some hotels.Thank you
-
On 11/11/2021 at 16:15, Neil ashdown said:
No problem with the timber fire door frames having 25mm rebates but perimeter intumescent fire seals and smoke seals are essential. I think you won't find that listed as a legal requirement but in terms of fire door compliance with the Regulatory Reform (Fire Safety) Order 2005 it would be very difficult, I believe, to justify the absence of these seals. Especially where sleeping accommodation is present and to protect means of escape.
Check out the Intumescent Fire Seals Association at ifsa.org.uk
Thank you
-
Morning
There is currently a discussion going on in our office with regard fire doors with 25mm rebated frames.
I have searched on here and found a few posts, basically confirming this was satisfactory in the 1980's and the idea was superseded by strips and seals, after a rebate failed a test
However its now 2021 and would be grateful if one of the FD experts on here could confirm if doors with 25mm rebates are compliant now, especially for sleeping accommodation (Hotel Rooms)
Personally I am uncomfortable with the hotel rooms, riser doors and store cupboards doors relying on rebates in protected corridors.
Any clear advice would be appreciated
Thank you
-
9 hours ago, Tom Sutton said:
I my experience non FR carpet fix to the floor is not a serious fire risk it can be more a tripping hazard but you should ensure it doesn't pass under fire doors in case it passes fire under the fire door, consequently not provide the necessary protection.
Thank you
-
The carpet is on floor
-
Hi
I have recently come across a protected staircase, which the school has recently lined with carpet (they are unaware if its fire retardant)
I am aware that protected staircase, should be of a fire resisting construction but obviously have concerns on the floor covering.
I have looked in BS9999 and ADB, but cant see anything relating to floor coverings in a protected staircase
Appreciate any it if anyone could advise or detail any relevant details I can quote
Thank you
-
Thank you !
-
My mother in Law lives on her own wears hearing aids during the day and obviously removes them when going to bed.
I realise there is a wealth of domestic detectors on the market, but is there one that works through an App, so if it activates it will send a message to out to our mobile phones, so we can be aware?
I just can't be sure she is going to hear anything with a stand alone device
Cheers
-
I would like some guidance with regard volume and allocation of Fire Doors on site.
I have numerous sites where the office based maintenance team in the past have been very liberal with the use of fire door signage and as such almost every door has a FD sign on it.
As I try to educate the site team on the importance of maintaining these assets, the realisation is that only a percentage of these doors should be acting as actual fire doors.
I have an understanding of the doors leading onto fire escape routes, kitchens etc, but further to looking in BS9999, I am still struggling to understand the logic behind dead end situations and one route means of escape.
I need to be able to able to work out what is an actual fire door on site and what has just been badged up historically.
Is there something out that defines this clearly?
Cheers
-
My question here is not related to the condition of existing fire doors, its related to the verification of existing doors within a building.
I work with schools a lot and they have a habit of placing Fire Door signs on every door in the school and as such a lot of them are not or never have been acting as fire doors and as such not all the doors carrying signage need to be maintained.
I have approached a few FRA companies, who seem to shy away from specifics stating, they are there to assess risk only and don't want to de classify fire doors on a site.
My two questions are;
- Is there a specific company that I can use based in the SE of the UK to undertake this work
- Are there any certificated training courses covering this, also training for issue of a compartmentation plan or drawing
The course I have looked up seem to be building and construction based.
Thank you
-
Could someone please clarify when a Fire Risk Assessment is a requirement with regard to small commercial premises, mainly high street shops.
I am aware of the 5 employees or more rule, but does this change if the business, for example
Has a gas supply?
Is cooking hot food and has say 30 paying customers?
If the premises is on the ground floor level only?
If some have a sub basement, often used to store a variety of goods?
If the premises does not have a fire alarm system fitted.
Thank you
-
By signage I was referring to 'Fire Door Keep Locked Shut' signs.
The FRA which the client has had completed, doesn't refer to each individual door
-
Morning
Could someone please confirm if existing store room doors require just signage, or should they be compliant with regard gaps, strips, seals and closers as per the main fire doors.
Thank you



School Science Rooms
in Fire Safety in Schools
Posted
Afternoon
Could someone please confirm if there is anything written with regard the fire doors and compartmentation in school science rooms.
The classrooms are clearly using gas and chemicals, obviously under supervision.
However the compartmentation diagrams have not picked these area up and as such the doors to these classrooms and those in between the classrooms are not managed as fire doors.
From what I have seen it seems to be best/good practice, but cant find anything in print.
Thank you