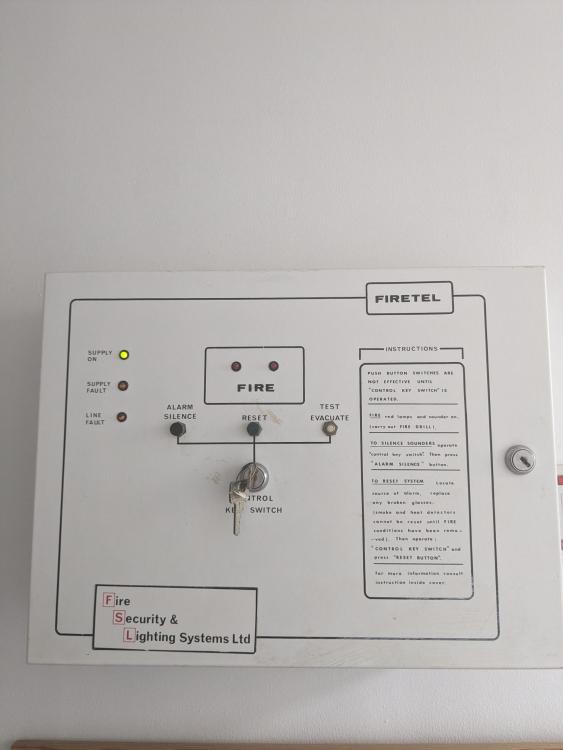
AdamR
Members-
Posts
12 -
Joined
-
Last visited
AdamR's Achievements
-
Thanks for the responses 👍
-
Hi Anthony, Thanks for the response. The property is a converted townhouse over 4 floors, one of which is a basement flat. Each floor contains a separate flat, and all are served (excl the basement) by a singe internal stairway. A photo of the current fire alarm system is below. Sounders are positioned in the stairway and can be clearly heard in each of the flats. The basement flat has its own sounder. In terms of detection, smoke detection is fitted in all flats (living rooms and bedrooms), but there is nothing in the communal staircase.
-
Hi there, I've had an FRA completed for a residential premises - 4 storey 'townhouse' dwelling converted dwelling into 4 flats. The building has a fully operational fire alarm system, but the assessor has stated: The fitted alarm system is out of date for the premises. • There is only 1 SD head in the common parts. • The premises requires a Grade A LD2 fire alarms system (mixed) compliant with BS5389 pt. 6 • Flats should be fitted with Grade D L3 detection in compliance with BS5389 pt.6 Would this be a legal requirement as I can't see why the existing alarm system is not fit for purpose? Seems like an unneccesary expense for the residents. Any help welcome!
-
I've had an FRA completed of a small charity shop (old building but likely refurbished in 90s) and the assessor has requested a fire strategy be undertaken. Am I correct that this is a requirement of Regulation 38 of the Building Regs? If so, are they required for older buildings too? (e.g. a retrospective fire strategy) Would this be a legal requirement and if not, can we justify not having to pay for one? Thanks
-
In a commercial premises, can combustible items be stored under fire exit stairs, providing an alternative escape route is available? Or should flammable objects never be stored under escape stairs? Thanks!
-
Hi Anthony. Thanks for the reply. Would a directly heated electrical water tank usually be considered a significant fire hazard? - e.g. on par with a gas boiler or consumer unit? Thanks!
-
Hi. Where an L2 system requires detection in high risk rooms such as kitchens and boiler rooms, would a calorifier be considered a high fire risk too? As an example, in a commercial premises with guest sleeping accommodation, would detection be needed in a cupboard containing a direct electric hot water heater (located within a common area)? I'm assuming it would? Thanks
-
With the legal requirement of an FRA being life safety over property protection, does this include the risk to fire fighters too? For example, when assessing compartmentation of a premises, it may not be deemed necessary for the protection of people on site. However, it could result in a small fire becoming a much bigger fire, therefore putting fire fighters at risk. Does this need to be considered, as it will of course involve an extra cost. An an example, the door of a boiler cupboard in a historic building. No impact on escape routes, etc, but obviously a high fire hazard. Would a fire door be needed? Thanks!
-
Understanding that a room with only one exit should be limited to 60 ppl, I wondered if this also applied to outdoor areas? E.g. an open air courtyard or garden in a pub with only one exit - would this still be limited to 60? Or as it's open air, could the capacity be higher?
-
Hi there, I have 2 short questions related to FRA's: 1. With the Home Office guides suggesting 60 min fire separation between basement and GF, I just wondered what the rationale was behind this requirement? 2. Where elevator doors open onto a protected escape route - how can you tell that the doors are fire rated? Similarly, would you expect kitchen dumb-waiters that pass between levels to typically have fire-rated doors? Thanks

