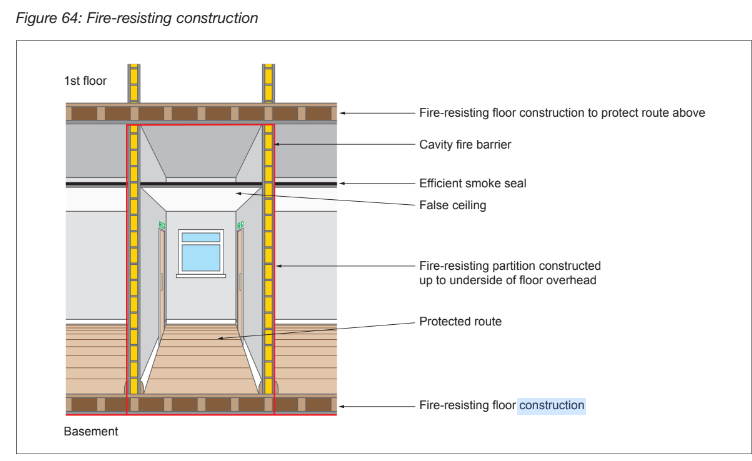
AndyF
Members-
Posts
13 -
Joined
-
Last visited
AndyF's Achievements
-
Question, two storey (or three for that matter) small sleeping accommodation block. The lighting in the common area will be maintained, however, if its not illuminated in the day time (enough borrowed light) is it on a timer? and if so how do you know if its works (EL test records would show that, if available, I presume.) I know non-maintained are easier to recognise by their charging light.
-
Thank you very much.
-
Question, should the arrow on a final fire exit (over door) sign face down? as opposed to up? I know its not critical but my thinking is it is arrow down over the final exit and arrow up (over head) on route to the final exit. Thank you.
-
Too late, he's gone, that's why I've posted it here. I can't see anything in the HTM.
-
I was recently listening to a fire risk assessor who's opinion was, that the use of Dorgard devices within an NHS building (used for the rehabilitation of individuals with mental health issues, who sleep in.) is not suitable or allowed. However, looking at HTM 05-02 I cannot see any reference to this? I would appreciate your thoughts, thanks in advance.
-
There may be no reason for the suspended ceiling, but there are many in protected corridors, hence the question.
-
Thanks for the response. I didn't make myself clear, the example I saw was not accommodation, and did indeed have service penetrations from the room into the corridor, only noticed when a tile was lifted. My concern with the suspended ceiling is/was, if there's a fire in the corridor, how will the suspended ceiling react? potentially it could collapse. What do you think?
-
Thank you. So, in the illustration, the suspended ceiling does not form part of the 30 minute corridor, however, it is likely to be class 0 as regards to a fire spreading lining? could we say?
-
Perhaps the suspended ceiling is covered in B2 of ABD, fire spread linings, class 0, 1 etc. I'll have a look.
-
I have a couple of questions about false/suspended ceilings in escape routes. Regarding a 30 min protected escape route, how can you tell if a suspended ceiling is FR30? and if it is, why would you need to check above for a breach from, for example, a room off the corridor into the corridor? (with this room also having a FR SC) I've added the picture for clarity and the space above the ceiling is less than 800mm. Any info on suspended ceilings would be helpful, TIA.
-
Incoming Electrical cable and fuse, should it be encased?
AndyF replied to AndyF's topic in Fire Risk Assessments
There's a fire exit front and rear, the electrical cupboard (with no FR) is adjacent to the rear fire exit. There are sprinklers and SDs and MCPs. -
Hello all, is exterior signage for fire exits a requirement, it makes sense regarding warning people not to block them with parked cars for example?

