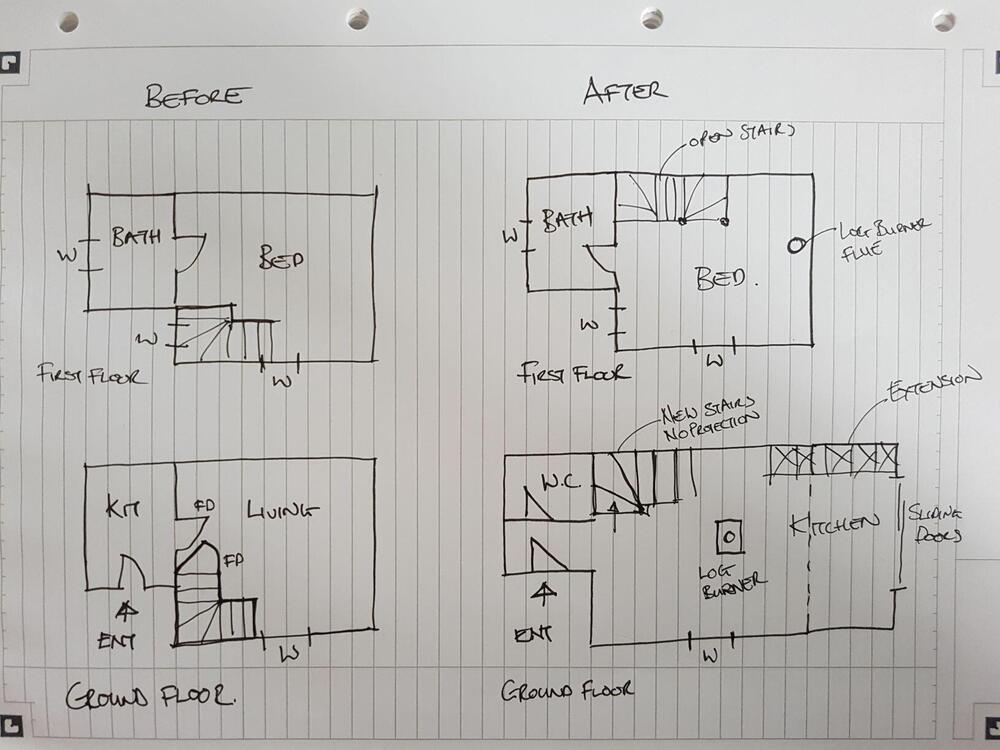Hello, I have concerns over a neighbouring property that has been renovated and rented out as a holiday let. The building has not been inspected or signed off by building control.
I have attached a sketch of the layouts before and after the works. The cottage is a circa 200-year-old 2-up 2-down, but is not listed. The original layout was less than ideal as the entrance door was in the kitchen, but it did have a fire door on the kitchen and on the stairs so that occupants in the bedroom could escape from either the first floor or ground floor windows if the kitchen caught fire.
The cottage was completely refurbished and extended with a new stair inserted in a different location. The layout now has an open-plan ground floor containing the kitchen, log burner and staircase. There is no door on the stairs or the first-floor bedroom, which you have to pass through to get to the bathroom. Alarms have been installed, but there is no fire separation at all between the kitchen and the bedroom to give anyone any time to escape via the windows, if they qualify as escape windows.
I have read part B and believe that the kitchen is an access room, the bedroom is an inner room and the bathroom is an inner inner room, which is not acceptable.
For clarity, this has nothing to do with interfering with the holiday let use. I have no issue with the use of the building, but I am concerned that the guests are at risk. I have spoken to the owner who dismisses my concerns as wrong but has no BC sign off to show otherwise. Should I report this to building control?


