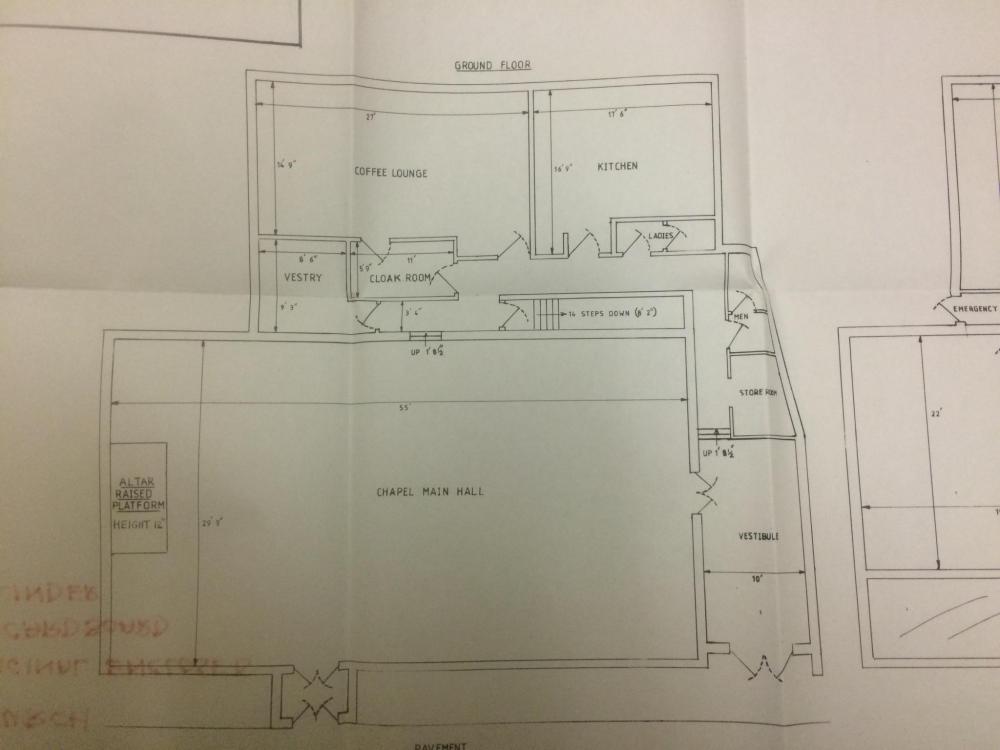Good evening.
Whilst my own church (which is fully compliant) is renovated and extended, we've moved a number of larger events down to our neighbouring church.
I'm a keyholder there and have popped in several times over the years, but only with our events moving there have I paid attention to the floorplan and fire systems.
The main church hall seats 100 when full (eg our wedding last weekend) but typically only seats 30 for a sunday service. The fire exit in the main church hall is pre-1950 arched wooden doors (formerly the main entrance) which open inwards as it's literally right on the pavement. Proper big rustic bolts and a loose 2x1 piece of timber filling in a hole at the floor to complete the picture. There are however two other marked fire exits from the room - one via the foyer and main entrance, one into the building to go downstairs and out the fire exits downstairs.
For our theatre groups' performance I unbolted it all and removed the loose timber, so the doors were "safe" - but I bet they've not been opened for 6 months prior to that. (I also removed a clothes rail that was stored in the fire exit out of the way.).
9 out of the 12 emergency lights (old double-D battery units) were dead, and the remaining 3 were vaguely attempting to glow - now all swapped for LED units plus more on order for the pitch black no-window store room and for the lounge and kitchen.
They have about 8-10 individual 9v battery smoke alarms throughout the building, two of which are missing; I've not yet tested them all but will be.
Then they have a 240v mains fire alarm with no panel - simply mains through the call points and bells. I'd not come across such a system and spent an hour with my friend (from this church) searching every corner of every room in the building looking for the panel! No problem with the call points or bells, assuming they work - again untested.
1) Advice on the fire exit please?
2) Are (regularly checked) battery smoke alarms in conjunction with a working call-point fire alarm acceptable? I'd like to swap them for mains-powered lithium backup alarms, wired to the emergency lighting circuit as there's an LED adjacent to most alarms. Is this appropriate? Do they need interlinking? Upstairs is false tiled ceiling so easy to do; downstairs is all plastered.
3) Are 240v mains alarms acceptable now? Am I right in thinking they should have a panel with battery backup?
4) Can we re-use the existing 240v call points as a wired zone(s) on a new panel, if we remove the bells from the line and wire them separately to the sounder circuit? Thus saving a LOT of rewiring upstairs and downstairs, and related costs.
We'd get appropriate bodies in to undertake and test the work, but I need to take a softly-softly approach to getting them to think seriously about all this so will be pricing it up myself based on a roughly compliant plan before we get anywhere near that stage.
Many thanks for your time.
Peter


