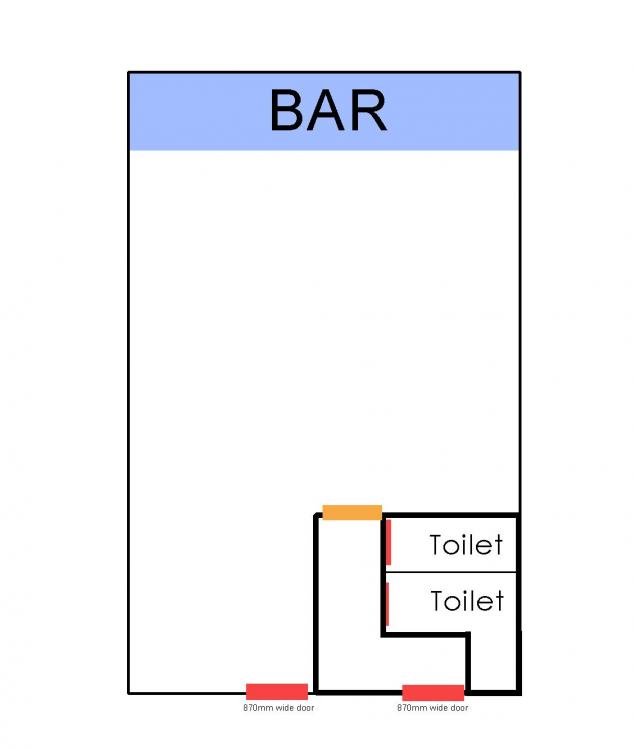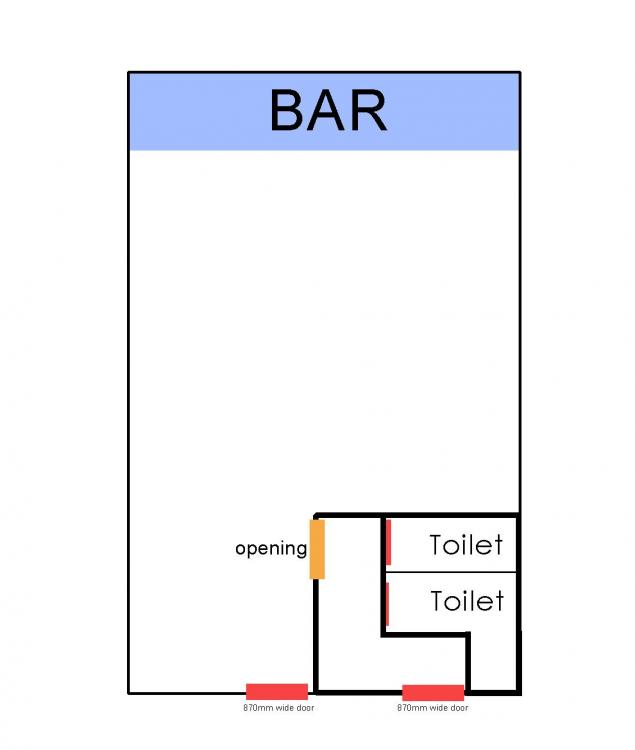
jonnyseka
-
Posts
2 -
Joined
-
Last visited
Posts posted by jonnyseka
-
-
hi there
we are currently in the process of building a bar in an industrial unit and i'm trying do work out where to place things. would option 2(the second pic0 meet fire regs? both doors would be 870mm wide and open out into a private outdoor area. (the orange opening would be 870 wide and wouldn't have a door)
other info - the unit is 15m deep and 8 meters wide,



are these exits too close?
in Fire Exits
Posted
thanks for the info , in both your opinions if i go for option 2 and have the orange opening in the second picture would I be better to have a door or just leave it as an opening