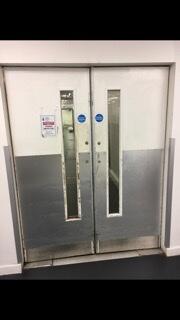
JMFORTUNE
-
Posts
5 -
Joined
Posts posted by JMFORTUNE
-
-
Hi How do I ensure that any gaps do not exceed the limits for these doors? As I have a similar canteen double action door which has large gaps on all sides due to no frame / recess to seal these.
-
See photo below of double doors on an escape route. What products could I use to reduce the frame side gaps? I have seen those rubber edgings that are used but don’t know the technical term for these if anyone could point me in the right direction if these are fire safety products? Also the gaps at the top for these types of doors anything that I will need to install for these?
-
What is the requirement for Smoke control systems and their relevant detectors to be linked via interface to the main fire alarm system?
Is this complaint installation with laws / regs?
It is a new build 4 Storey non-residential premise with stand alone central stair Smoke control system installed.
the central stair case is the only fire escape access above G floor in the building and the smoke detectors in this stair case do not go back to main system.
the only info I have found.. ADB - "it is essential that detection, alarm and systems required for compliance by Building regs are designed to achieve a high level of reliability".
-
Risk assessed A small kitchen area with a small 300mm square server hatch to a coffee kiosk.
Would this be allowed? As it would contribute to the spread of smoke especially in a kitchen?
What are the guidelines on hatches as they are common in kitchens?


Double action doors in catering area
in Fire Doors and Accessories
Posted
Right okay thanks for the info. - Yes it was the finger guards I just searched them up. I will look to get the gaps reduced with seals and strips and then install these as an additional measure or try and find a fire resisting type.